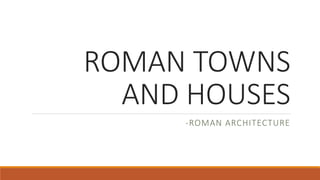
Roman towns and houses
- 1. ROMAN TOWNS AND HOUSES -ROMAN ARCHITECTURE
- 2. The foundation of Rome goes back to the very early days of civilization. So it is known as 'the eternal city.‘ Romans believed that city was founded in 753 BC. Modern historians believe that it was 625 BC. Early Rome governed by kings , but after only seven ruled, Romans took power over own city and ruled themselves. They had a council known as the 'senate‘. FOUR CLASS OF PEOPLE: 1)NOBLES 2)EQUESTRIANS 3)PLEBIANS 4)SLAVES BRIEF ON ROMAN EMPIRE:
- 3. In Ancient Roman towns and cities streets were narrow and space was limited ,so houses were usually small. They tried to make a limit to how high a building could be, and how much space should be there in between buildings. They built towns all over Britain as a center to administer the people they had conquered. ROMAN TOWNS:
- 4. Within 17 years of the invasion, they had several major towns in place , connected by the famous Roman roads. Towns soon became important places for meetings and trade. Towns in Rome were made up of streets and blocks called Insulae which contained houses Shops workshops and bars.
- 5. What were Roman towns like? The Roman towns were full of fine buildings and temples. Streets were laid out in neat, straight lines, like on a chess-board. In the middle there was a large square, called the forum. It was used as a market place and for meetings. It had shops and offices on three sides and government offices on the other side.
- 6. Many towns had running water and sewers. Aqueducts were bridges for bringing water to the towns. Only the rich had water piped to their houses; everyone else used water from public fountains. The only toilets were public lavatories, which were built around the town and connected to underground sewers. What could you find in most Roman towns? Most towns would also have shops as well as the forum. At one end of the forum was a large building called the basilica. There were temples too where the Roman gods were worshipped. Some towns had public baths,an open-air theatre and huge monumental arches.
- 7. General layout of a Roman town: Throughout their empire the Romans built towns in exactly the same style. They were designed in the form of a grid, with streets built at right angles to each other and parallel with one of the two main roads. The main streets of Roman towns were between five and eight metres wide. The central part of the town contained the main businesses with the homes and dwellings of the citizens
- 8. The three largest were London, Colchester and St.Albans was their main town. Roman buildings made of: Buildings were made of stone and brick.
- 9. THE ROMAN HOUSE: DIFFERENT KINDS OF HOUSES: Domus: a single family home Villa rustica: the country house Insula: a block of flats.
- 10. THE DOMUS: The domus was a single family home with the windows and balconies facing the interior courtyard. In a domus there were different places and rooms: the main ones are the ATRIUM (A) and the PERSITYLUM (P)
- 11. VESTIBULUM: The exterior of a Roman house, normally quite close to the street, was relatively plain. Entering through the front door, one saw a long, narrow hallway leading from the front door into the atrium; this was the vestibulum, also called fauces (“throat”).
- 12. TABERNAE: These rooms had separate doors that opened on to the street and did not connect with the rest of the house in any way. They were used as shops.
- 13. THE ATRIUM: The atrium was a large airy room lighted by an opening in the roof On either side of the atrium were small rooms (cubicula) used for various purposes In the centre of the atrium, directly beneath the opening in the roof (compluvium) was a shallow pool (impluvium).
- 14. THE VILLA: The villa was the country house. There were two kinds of villa: The Villa Rustica: for different works in the countryside of the house. There lived the employees and their families. The Villa Urbana: It was a luxurious house of the owners of a big farming estate
- 15. Poorer Roman citizens lived in apartments or flats. Entire families shared one room. These apartments were known as "Insulae” They were small and uncomfortable, without running water, and in very bad conditions. They were often three or more floors high. As the higher floors were only made of wood, and supported on wooden beams, there was always a serious risk of fire and collapse. INSULAE:
