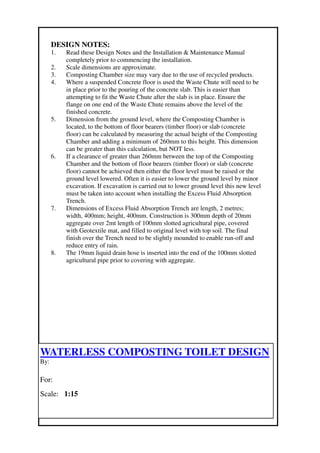Denunciar
Compartilhar
Baixar para ler offline

Recomendados
Characterization of soil conditioning for mechanized tunneling.
Reasons for soil conditioning and lubricationCharacterization of soil conditioning for mechanized tunnelling

Characterization of soil conditioning for mechanized tunnellingFONDAZIONE INT.LE CENTRO STUDI E RICERCHE-ONLUS (NGO)
Mais conteúdo relacionado
Mais procurados
Characterization of soil conditioning for mechanized tunneling.
Reasons for soil conditioning and lubricationCharacterization of soil conditioning for mechanized tunnelling

Characterization of soil conditioning for mechanized tunnellingFONDAZIONE INT.LE CENTRO STUDI E RICERCHE-ONLUS (NGO)
Mais procurados (20)
Characterization of soil conditioning for mechanized tunnelling

Characterization of soil conditioning for mechanized tunnelling
Semelhante a Design notes
Semelhante a Design notes (20)
Mais de Sofia Lemos
Mais de Sofia Lemos (11)
Manual de capacitação para implantação de banheiro seco com compostagem

Manual de capacitação para implantação de banheiro seco com compostagem
Manual de Implantação e Manutenção de Leira para Compostagem dos Resíduos Org...

Manual de Implantação e Manutenção de Leira para Compostagem dos Resíduos Org...
Orientaçãoes para utilização de dejetos humanos na agricultura

Orientaçãoes para utilização de dejetos humanos na agricultura
Estudo do líquido percolado da leira de compostagem

Estudo do líquido percolado da leira de compostagem
Design notes
- 1. DESIGN NOTES: 1. Read these Design Notes and the Installation & Maintenance Manual completely prior to commencing the installation. 2. Scale dimensions are approximate. 3. Composting Chamber size may vary due to the use of recycled products. 4. Where a suspended Concrete floor is used the Waste Chute will need to be in place prior to the pouring of the concrete slab. This is easier than attempting to fit the Waste Chute after the slab is in place. Ensure the flange on one end of the Waste Chute remains above the level of the finished concrete. 5. Dimension from the ground level, where the Composting Chamber is located, to the bottom of floor bearers (timber floor) or slab (concrete floor) can be calculated by measuring the actual height of the Composting Chamber and adding a minimum of 260mm to this height. This dimension can be greater than this calculation, but NOT less. 6. If a clearance of greater than 260mm between the top of the Composting Chamber and the bottom of floor bearers (timber floor) or slab (concrete floor) cannot be achieved then either the floor level must be raised or the ground level lowered. Often it is easier to lower the ground level by minor excavation. If excavation is carried out to lower ground level this new level must be taken into account when installing the Excess Fluid Absorption Trench. 7. Dimensions of Excess Fluid Absorption Trench are length, 2 metres; width, 400mm; height, 400mm. Construction is 300mm depth of 20mm aggregate over 2mt length of 100mm slotted agricultural pipe, covered with Geotextile mat, and filled to original level with top soil. The final finish over the Trench need to be slightly mounded to enable run-off and reduce entry of rain. 8. The 19mm liquid drain hose is inserted into the end of the 100mm slotted agricultural pipe prior to covering with aggregate. WATERLESS COMPOSTING TOILET DESIGN By: For: Scale: 1:15
- 2. WATERLESS COMPOSTING TOILET DESIGN For: Site Address: Scale: 1:15 By:
