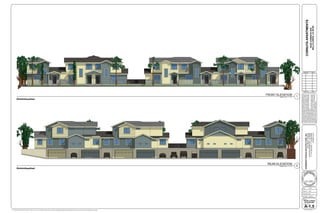
2015_01_28 CORNUTA COLOR ELEVATIONS & BOARD
- 1. Total sheet count: 21 A-1.5 FRONT & REAR ELEVATIONS : Plotted on 2/3/15 at 6:06 PM by Gregory Nutt. File Path: McNaughten Media:Kemmerer Design Arch:Cornuta:Cornuta ArchiCAD Models:Cornuta.pln A-1.5 FRONT & REAR ELEVATIONS 2/3/15 16324CORNUTAAVE BELLFLOWER,CA90706 CORNUTAAPARTMENTS L IC ENSED ARCHITEC T NROFILACFO ETAT S IA MA RCUS KEMMER ER NO. C-29552 REN: 06/30/15 ★ ★ Revisions: Date: Sheet Number: Drawn by: Seal: Drawing: Date: Thisdocument,andtheideasanddesignsincorporatedhere-in,as aninstrumentofprofessionalservice,isthepropertyofKemmerer DesignArchitecture,Inc.(KDA),andisnottobeusedinwholeor part,foranyotherprojectwithoutthewrittenauthorizationofKDA. Thisdocumentisnottobereproducedand/ormodifiedinanyway, norshallanyreproductionofthethisdocumentbemodifiedwithout thepriorwrittenconsentofKDA. Thisdocumenthasbeenpreparedtodescribeproposednewwork anddoesnotnecessarilyrepresentas-builtorexistingconditions. Thearchitectdoesnotwarrant,inanyway,theaccuracyofthe informationandshallnotberesponsibleforanydiscrepancy betweenthisdocumentandtheexistingconditions. KEMMERERDESIGNARCHITECTURE,INC. 228CRESTAVENUE HUNTINGTONBEACH,CA92648 p.714.752.0052,f.714.969.9059 kdARCH.com Checked by: GSN MK Job Status: DESIGN Revisions: Date: SCALE: 1/8" = 1'-0" 1 FRONT ELEVATION 04'8'16' SCALE: 1/8" = 1'-0" 2 REAR ELEVATION 04'8'16'
- 2. Total sheet count: 21 A-1.7 COLOR & MATERIAL BOARD : Plotted on 2/3/15 at 6:06 PM by Gregory Nutt. File Path: McNaughten Media:Kemmerer Design Arch:Cornuta:Cornuta ArchiCAD Models:Cornuta.pln A-1.7 COLOR & MATERIAL BOARD 2/3/15 16324CORNUTAAVE BELLFLOWER,CA90706 CORNUTAAPARTMENTS L IC ENSED ARCHITEC T NROFILACFO ETAT S IA MA RCUS KEMMER ER NO. C-29552 REN: 06/30/15 ★ ★ Revisions: Date: Sheet Number: Drawn by: Seal: Drawing: Date: Thisdocument,andtheideasanddesignsincorporatedhere-in,as aninstrumentofprofessionalservice,isthepropertyofKemmerer DesignArchitecture,Inc.(KDA),andisnottobeusedinwholeor part,foranyotherprojectwithoutthewrittenauthorizationofKDA. Thisdocumentisnottobereproducedand/ormodifiedinanyway, norshallanyreproductionofthethisdocumentbemodifiedwithout thepriorwrittenconsentofKDA. Thisdocumenthasbeenpreparedtodescribeproposednewwork anddoesnotnecessarilyrepresentas-builtorexistingconditions. Thearchitectdoesnotwarrant,inanyway,theaccuracyofthe informationandshallnotberesponsibleforanydiscrepancy betweenthisdocumentandtheexistingconditions. KEMMERERDESIGNARCHITECTURE,INC. 228CRESTAVENUE HUNTINGTONBEACH,CA92648 p.714.752.0052,f.714.969.9059 kdARCH.com Checked by: GSN MK Job Status: DESIGN Revisions: Date: EAGLE COOL ROOF SHASTA BLEND EAGLE COOL ROOF CONCORD BLEND BENJAMIN MOORE TOWNSEND HARBOR BROWN BENJAMIN MOORE LEMON SORBET BENJAMIN MOORE MONTEREY WHITE BENJAMIN MOORE SILVER PINE D O O R S A C C E N T T R I M M A I N BENJAMIN MOORE MOONLIGHT BENJAMIN MOORE SWEET CAROLINE BENJAMIN MOORE SEASTAR BENJAMIN MOORE CHESTER TOWN BENJAMIN MOORE BLUE DUSK BENJAMIN MOORE MANNEQUIN CREAM BENJAMIN MOORE MOUNTAIN PEAK WHITE BENJAMIN MOORE NIGHTSHADE EAGLE COOL ROOF SIERRA MADRE R O O F HARDIEPLANK LAP SIDING SELELCT CEDARMILL HARDIEPLANK STAGGERED EDGE PANEL S I D I N G