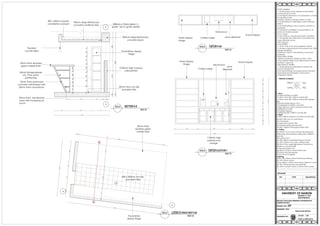
38 snack bar.pdf
- 1. GSPublisherEngine 0.0.100.100 NOTES GENERAL 1. All dimensions to be checked on site before comencement of work. 2. Use figured dimensions. Any discrepancy should be reported to the Architect before commencement of works 3. All dimensions in millimeteres unless otherwise stated. 4. All sanitaryfittings, doors, windows, and lifts to schedules. 5. Parmanent ventilation to be provided on all walls and windows except on w.c doors. 6. The innitals p.v denote parmanent ventiation. 7. All walls less than 200m thick to be reinforced every alternate course with hoop iron. CIVIL WORKS 1. All R.C work to structural engineer's details 2. All slabs at ground level to be poured over 1000 gauge polyethene sheeting on 50mm stone blinding on recycled hardcore. STRUCTURAL WORKS 1.Refer to engineer's details for all R.C works 2.Foundaation depth to be determined on site to architect's approval MECHANICAL WORKS 1. All plumbing and drainage to comply with council requirements. 2.All internal fittings to be approved by architect 3.plumbing and drainage to mechanical engineeer's details 1. Floor 1a.Apprved tiles on screed 1b.20mm thick 300 x 300mm marble tiles 1c.20mm thick 300 x 300mm matte finish terrazzo tiles 1d.Mvule timber strips & T & G 1e.Tampered monolithic concrete 1f.300 X 300 mm matte coloured ceramic tiles 1g.Ribbed concrete 1h.Polished terrazzo 2. Walls 2a.500 X 200 mm cut coral blocks 2b.Lime plaster 2c.Approved ceramic tiles 2d.Waterproofing textured paint 2e.200 x 1500mm Mahogany timber strips 3. Ceiling 3a.250mm X 5 mm thick anti-termite boriti poles alternating with plastered ceiling strip at 300mm spacing 3b.Cypress T & G 3c.450 x 450mm suspended Gypsum board 3d. 450 x 450mm Accoustic ceiling panels 3e.25mm thick suspended gypsum board and plaster on concrete soffit 3f. Exposed timber truss 3g.75mm X 375mm Mvule timber slats 3h.25mm thick lime plaster 3i.75 X 375 mm Pagollas 4.Skirting 4a.Ex. 150 X 25mm African blackwood skirting 4b.120 X 20mm Grano 4C.Ex.150mm X 25mm thick Mvule nailed on a wall 4d.100 X 25mm precast concrete tiles 4e.10mm cement mortar on 25mm thick screed 1i.Patterned 300 x 300mm non-slip tiles 1j.350 X 350mm irregular concrete coloured tiles FINISHES SCHEDULE Skirting Floor Wall Ceiling 4 3 2 1 PROJECT TITLE:LAMU TERMINAL/INFORMATION CENTER PROJECT BELINDA O. TUJU B02/0788/2010 REVISIONS NO. DATE DESCRIPTION PROJECT NO.: 07 DRAWING TITLE : DRAWING NO. : SCALE : DATE :3 APRIL 2014 UNIVERSITY OF NAIROBI 300 3,900 300 2100 1800 975 1450 1,175 3,610 75 730 30 530 30 500 30 470 30 500 75 315 1,379 675 165 335 40 307 30 540 30 480 30 240 75mm thick reinforced concrete wall,finished with 20mm thick coral blocks Pendant counter lights Utensil storage,glasses etc. Pine wood partitioning 20mm thick seamless green marble finish Food/drinks display fridge 2100mm high masonry wall partition 900mm deep Reinforced concrete beam 150mm deep Reinforced concrete cantilever slab 300 x 350mm Swahili crenellation parapet 200mm x 75mm deep r.c gutter see rc gutter details 25mm thick blockboard base with hw lipping all round 20mm thick non slip porcelain tiles 4 4 200 5300 600 36 00 2, 01 3 14 50 67 5 11 2 1, 40 0 53 0 90 0 83 6 6000 20mm thick seamless green marble finish Food/drinks display fridge 300 x 300mm non-slip porcelain tiles X X Y 4 4 5,200 75 1,425 75 2,050 75 1,425 75 3,000 75 300 400 400 400 400 400 550 75 1,100 1,750 Drinks Display Fridge Snack Display 1100mm high worktop and storage Juice dispenser Microwave Coffee maker Drinks Display Fridge Snack Display Juice dispenser Microwave Coffee maker L{23}02-23 SNACK BAR PLAN SCALE 1:20 DETAIL 01 38 SNACK BAR DETAILS 1:20 SECTION X-X SCALE 1:20 DETAIL 02 C{87}38 PLAN SCALE 1:20 DETAIL 03 C{87}38 ELEVATION Y SCALE 1:20 DETAIL 04