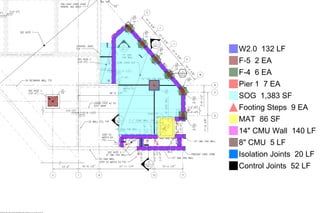
Building Conc. 100%
- 1. W2.0 132 LF F-5 2 EA F-4 6 EA Pier 1 7 EA SOG 1,383 SF Footing Steps 9 EA MAT 86 SF 14" CMU Wall 140 LF 8" CMU 5 LF Isolation Joints 20 LF Control Joints 52 LF Oriole Park (23) (176% of Scale); MD stadium 100%; Projects 10 v1.0; 12/1/2011 01:33 AM
- 2. Concrete Pad over Roof Membrane 1,329 SF Oriole Park (14) (147% of Scale); MD stadium 100%; Projects 10 v1.0; 12/1/2011 01:34 AM
- 3. Footings ‐ W2.0 Typical Footing Description Length Width Hieght SFCA Forms QTY Waste % Total Footing 132 2 1 264 10 CY 5% 10.3 CY Formwork None, Using Earth Key Way None CMU Wall Description Length Width Hieght SFCA Forms QTY Waste % Total 14" CMU Wall Grouted 140 1 3 0 16 CY 5% 16.3 CY 8" CMU Wall Grouted 5 0.5 3 0 0 CY 5% 0.3 CY 14" CMU approx QTY 473 ea 8" CMU approx QTY 20 ea Horizontal Rebars (continuous) Description Length Rbar Size # of Rbars Rbar Mult. QTY Waste % Total 3 #5 contin. 154 #5 3 1.043 462 LF 10% 0.27 Tons 508 Length Doweling (old to new) detail 2 #5 4 1.043 8 LF 0% 0.0 Tons 8 Length Rbar Ties Description Length @ (ft) Rbar Size Rbar Mult. QTY Waste % Total #4 @ 48" O.C 1.5 4 #4 0.668 50 LF 10% 0.02 Tons 36 Pieces Wall FTG Corner 24x24 2 6 #5 1.048 12 LF 0% 0.01 Tons 6 Pieces CMU Wall Description Length Width Hieght SFCA Forms QTY Waste % Total 14" CMU Wall Grouted 140 1 3 0 16 CY 5% 16.3 CY 8" CMU Wall Grouted 5 0.5 3 0 0 CY 5% 0.3 CY 14" CMU approx QTY 473 ea 8" CMU approx QTY 20 ea Rebar Description Length @ (ft) Rbar Size Rbar Mult. QTY Waste % Total #4 @ 48" O.C 3.5 2.67 #5 1.043 190 LF 10% 0.11 Tons 78 Pieces NOTE: Budget for 9 Step Footings Total Rbar #5 Length 718 Total Rbar #4 Length 36 TOTAL Airentrained Concrete (3000 psi) CY 10 TOTAL Rbar Tons 0.29
- 4. Column Footing Footing Type QTY Length Width Hieght CY Waste % Total CY SFCA Size Qty Length Waste % Total Length Tons F4 9 4 4 1 5.33 5% 5.60 16 #5 8 576 0% 576 0.30 Top of FTG 9 3.25 3.25 0.67 2.36 5% 2.48 13 ‐ ‐ ‐ ‐ ‐ ‐ F5 2 5 5 1 1.85 5% 1.94 20 #5 10 200 0% 200 0.10 Top of FTG 2 4.25 4.25 0.67 0.90 5% 0.94 17 ‐ ‐ ‐ ‐ ‐ ‐ Matt Foundation Footing Type QTY Length Width Hieght CY Waste % Total CY SFCA Size Qty Length Waste % Total Length Tons MAT1 1 11 9.25 1 3.77 5% 3.96 40.5 #5 42 850.5 0% 851 0.44 Key Way 33 LF Total 4000 psi Conc. 14.92 Total Rbar #5 Length 1627 TOTAL Rbar Tons 0.85
- 5. Pier ‐ P1 Footing Description Length Width Hieght SFCA Forms QTY Waste % Total Footing (7 ea) 1.34 1.67 1.67 63 1 CY 5% 1.3 CY Formwork 81 SFCA Virticle Rebars Description Length Rbar Size # of Rbars Rbar Mult. QTY Waste % Total (8) #6 Vert. 1.34 #6 8 1.502 75 LF 10% 0.06 Tons 83 Length (8) #6 Vert. 2.25 #6 4 1.502 63 LF 110% 0.10 Tons 132 Length Rbar Ties Description Length @ (ft) Rbar Size Rbar Mult. QTY Waste % Total #3 Collar Ties 8" O.C 6 0.67 #3 0.376 84 LF 10% 0.02 Tons 2 Pieces Total Rbar #6 Length 215 Total Rbar #3 Length 92 TOTAL Airentrained Concrete (3000 psi) CY 1 TOTAL Rbar Tons 0.18
- 6. Slab on Grade Description Length Hieght SF QTY Waste % Total Concrete 3000 PSI, Broom Finish ‐ 0.34 1383 17 CY 5% 18 CY WWF,6x6 w2.1 x 2.1w ‐ ‐ 1383 1383 SF 10% 1521 SF 10 Mil Vapor Barrier ‐ ‐ 1383 1383 SF 10% 1521 SF 4" Compacted Stone Base ‐ 0.34 1383 17 CY 10% 19 CY Isolation Joints 20 ‐ ‐ 20 LF 0% 20 LF Control & Construction Joints 52 ‐ ‐ 52 LF 0% 52 LF Slab on Grade (On Roof) Low Side Description Length Hieght SF QTY Waste % Total 2" Light Weight Conc. ‐ 0.17 717 5 CY 5% 5 CY 2" Concrete Topping ‐ 0.17 717 5 CY 5% 5 CY Slab on Grade (On Roof) High Side Description Length Hieght SF QTY Waste % Total 2" Light Weight Conc. ‐ 0.17 613 4 CY 5% 4 CY 2" Concrete Topping ‐ 0.17 613 4 CY 5% 4 CY Styrofoam High Load Insulation ‐ 4.5 613 613 SF 5% 644 SF 1/2" Cement Board ‐ 0.5 613 613 SF 5% 644 SF
- 7. Concrete Wall Foundation (Elevator) Wall Foundation Description Length Width Hieght SFCA Forms QTY Waste % Total Concrete 24.75 0.67 4 0 2 CY 5% 2.6 CY Concrete 8.25 0.83 4 0 1 CY 5% 1.1 CY Formwork 264 SFCA Horizontal Rebars (continuous) Description Length Rbar Size # of Rbars Rbar Mult. QTY Waste % Total #5 @ 12" O.C 24.75 #5 4 1.043 99 LF 10% 0.06 Tons 109 Length #5 @ 12" O.C 8.25 #5 4 1.043 33 LF 10% 0.02 Tons 36 Length Rbar Ties Description Length @ (ft) Rbar Size Rbar Mult. QTY Waste % Total Dowels ‐ #5 @ 12" O.C 6.34 1 #5 1.043 157 LF 10% 0.09 Tons 27 Pieces Total Rbar #5 Length 318 Total Rbar Tons 0.15 Total FormWK (SFCA) 264 Total CY Airentrained 3500 psi Conc. 4