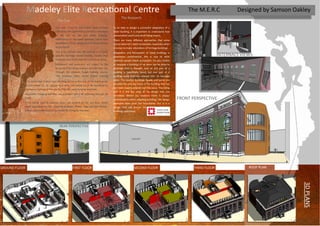
a1 boards
- 1. GROUND FLOOR FIRST FLOOR SECOND FLOOR THIRD FLOOR Madeley Elite Recreational Centre The new Cross fit and Indoor Rock-climbing Centre has the potential to unleash a new lease of life into an old and dated building. Maximising on the space available, has in turn developed 3 floors designed to increase fitness for its clients. This is no ordinary way off training it is a body specific challenge based training facility that increases your heart rate and endurance levels. Equipment and apparatus are unique to the venue and has skilled trainers who will take you through this obstacle based training course. This buildings takes circuit based training To be able to design a successful adaptation of a listed building, it is important to understand how conservation works and what listing means. There are many different approaches that some conservationist’s deem acceptable, especially when it comes to major alterations of heritage buildings. Adaptation and Renovation of listed buildings is sometimes controversial, this is due to what methods people deem acceptable. Do you restore or renovate a building? A lot more can be done to buildings than is thought, and no one part of a building is specifically listed, but one part of a building could hold the interest into its Heritage value. The Anstice Buildings façade and porch are possibly the only key areas of the building that has not been majorly altered over the years. This being said it is the key area of my design that has remained. Within my research there is always contradictions when adapting buildings. My design approach does push the boundaries, but is is a design that will ensure the buildings usefulness. The Research The Use The M.E.R.C Designed by Samson Oakley A 12 metre high in door rock climbing centre as the rear of the building can accommodate for 15 people at a time, the venue could be beneficial to companies looking to hire the facilities for team building exercises. Accessible changing facilities are provided and a lift extended through all floors. Three Group specific exercise class’s are located on the 3rd floor, which could be utilised for HIIT , Exercise to Music, Pilates, Yoga and Spin Fitness. theses rooms also have the potential for hiring by the hour. REAR PERSPECTIVE FRONT PERSPECTIVE LIBRARY 3DPLANS INTERNALS VIEWS ROOF PLAN
- 2. TECHNICAL The system is designed to convert mechanical energy into electrical energy. Ultra efficient electronics and high speed data systems allow this elaborate system to distribute electricity with minimal losses. Every module can produce up to 15 watts (please see brochures for more information on equipment). New state of the art equipment connects to the national grid and makes use of the energy you use in your workout. Cross Trainers, Recumberment Bikes and Spin Cycles will be used (please see brochures for more in- formation on equipment). SUSTAINABILTIY PRECEDENT STUDIESDESIGN DEVELOPMENT NORTH ELEVATIONSOUTH ELEVATIONEAST ELEVATION WEST ELEVATION BUILDING IN CONTEXTSITE LOCATION Original 102 Grande: Panel height (maximum): 3000 mm. Panel width (maximum): 3000 mm. Panel depth: 25 or 30 mm. Horizontal joint and vertical joint: 20, 25 or 30 mm. Fastening holes: Oval 5 x 10 mm. Ventilation holes (in panel lower edge): Oval 5 x 15 mm. Material thickness: Steel, 1.20 mm. Fasteners: Visible Gullwing Drainage Detail Windows placed to maximise on natural sunlight