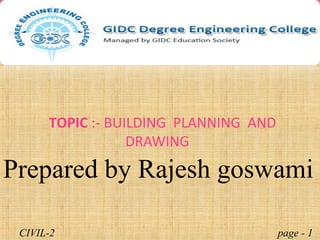
Building cpmponents and design , Introduction Concept of plan Principles of Building Planning Building drawing Plan Elevation Section Line plan
- 1. TOPIC :- BUILDING PLANNING AND DRAWING page - 1CIVIL-2 Prepared by Rajesh goswami
- 2. Introduction Concept of plan Principles of Building Planning Building drawing Plan Elevation Section Line plan Contents: CIVIL-2 page - 2
- 3. INTRODUCTION In a residential building two factors are of great importance, the site and the planning of the building before it is constructed. After selecting a suitable site ,the next step of building in the planning. The functional planning is a pre-requisite of any type of building. BUILDING PLANNING :- CIVIL-2 page - 3
- 4. The following considerations are kept in mind for making the design more useful. I. People and their requirement II.Climate and its effects III.Building bye laws of the locality IV.Materials and method of construction page - 4CIVIL-2
- 5. Plan : The arrangement of various rooms in the building is known as plan or design of building. Concept of plan: while attempting to plan of a building , the main criteria to be constantly kept in mind by the engineer is the general scope or purpose of the building . Each type of building has its own requirements to suit its purpose in the best possible manner. To develop the plan of the building sizes of rooms, their location, position of passages and other amenities ,etc are considered. A building used for dwelling purpose is known as residential building. page - 5CIVIL-2
- 6. The different rooms in a residential building are I. Living /Drawing room II.Dining room III.Kitchen IV.Store V.Study room VI.Bed room VII.Bath and w.c VIII.Verandah, etc. page - 6CIVIL-2
- 8. Following are general principles of planning : I. Aspect II. Prospect III. Privacy IV. Grouping V. Roominess VI. Circulation VII. Elegance VIII.Flexibility IX. Sanitation X. Economy and Practical Considerations XI. Furniture requirement page - 8CIVIL-2
- 9. BASIC RECQUIREMENTS FOR BUILDING PLANNING : I. Selection of site II. Building bye – laws III. Orientation of building IV. Requirements of a building V. Functional requirement of a residential building page - 9CIVIL-2
- 10. WAYS TO SAVE MONEY – THROUGH DESIGN 1. Smaller sq. footage 2. Two-story homes 3. Back-to-back plumbing 4. Stacked fireplaces 5. Reduce number of dormer windows 6. Use simpler foundations (less jogs, simple rectangle) 7. Use standard sizes and finishes 8. Plan long-term and easy maintenance 9. Reduce cubic feet (lower ceilings for heating/cooling) page - 10CIVIL-2
- 11. The drawing is the language of the engineers. This language is expressed not in words but in the shape of lines and figures. The shape of lines and figures every where in the world have got the same meaning. BUILDING DRAWING :- The main aim of building drawing is to give sufficient information by the designer to the construction engineer. page - 11CIVIL-2
- 12. Plan :- The plan of the building gives the general alignment or location of different rooms of the building. Plan draw in building drawing is not simply the top seen from the top of the building. The building is imagined to be cut by a horizontal plane at the sill of the window. Upper portion is removed on a horizontal plane below the building will be known as plan. page - 12CIVIL-2
- 13. Elevation Elevations are orthographic projections of a building produced by its architect or designer. page - 13CIVIL-2
- 14. ELEVATION PICTURE page - 14CIVIL-2
- 15. page - 15CIVIL-2
- 16. Section :- page - 16CIVIL-2 A cross-section showing a slice through the wall gives builders, joiners and roofers a great deal of information about how the house should be built,
- 17. Sections can be shown through any part of the building and normally a scale of 1:20 is used. The local building control department needs sectional views and floor plans to assess the quality of construction design. page - 17CIVIL-2
- 18. Line plan (Single line plan) An owner’s requirement changes with his needs. Therefore, before preparing the plan, preparing a line plan is important. Alternative line plans would Give scope for comparing by changes in the size of some rooms. page - 18CIVIL-2
- 19. page - 19 THANK YOU
