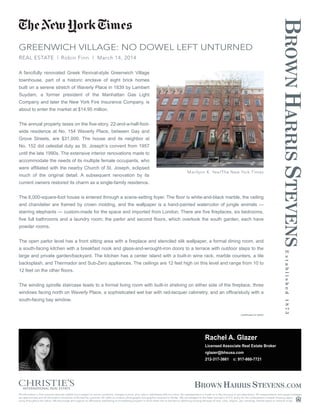
nytimes_03162015_glazer
- 1. Rachel A. Glazer Licensed Associate Real Estate Broker rglazer@bhsusa.com 212-317-3661 c: 917-860-7721 GREENWICH VILLAGE: NO DOWEL LEFT UNTURNED REAL ESTATE | Robin Finn | March 14, 2014 A fancifully renovated Greek Revival-style Greenwich Village townhouse, part of a historic enclave of eight brick homes built on a serene stretch of Waverly Place in 1839 by Lambert Suydam, a former president of the Manhattan Gas Light Company and later the New York Fire Insurance Company, is about to enter the market at $14.95 million. The annual property taxes on the five-story, 22-and-a-half-foot- wide residence at No. 154 Waverly Place, between Gay and Grove Streets, are $31,000. The house and its neighbor at No. 152 did celestial duty as St. Joseph’s convent from 1957 until the late 1990s. The extensive interior renovations made to accommodate the needs of its multiple female occupants, who were affiliated with the nearby Church of St. Joseph, eclipsed much of the original detail. A subsequent renovation by its current owners restored its charm as a single-family residence. The 6,000-square-foot house is entered through a scene-setting foyer. The floor is white-and-black marble, the ceiling and chandelier are framed by crown molding, and the wallpaper is a hand-painted watercolor of jungle animals — starring elephants — custom-made for the space and imported from London. There are five fireplaces, six bedrooms, five full bathrooms and a laundry room; the parlor and second floors, which overlook the south garden, each have powder rooms. The open parlor level has a front sitting area with a fireplace and stenciled silk wallpaper, a formal dining room, and a south-facing kitchen with a breakfast nook and glass-and-wrought-iron doors to a terrace with outdoor steps to the large and private garden/backyard. The kitchen has a center island with a built-in wine rack, marble counters, a tile backsplash, and Thermador and Sub-Zero appliances. The ceilings are 12 feet high on this level and range from 10 to 12 feet on the other floors. The winding spindle staircase leads to a formal living room with built-in shelving on either side of the fireplace, three windows facing north on Waverly Place, a sophisticated wet bar with red-lacquer cabinetry, and an office/study with a south-facing bay window. (continued on back) All information is from sources deemed reliable but is subject to errors, omissions, changes in price, prior sale or withdrawal without notice. No representation is made as to the accuracy of any description. All measurements and square footages are approximate and all information should be confirmed by customer. All rights to content, photographs and graphics reserved to Broker. We are pledged to the letter and spirit of U.S. policy for the achievement of equal housing oppor- tunity throughout the nation. We encourage and support an affirmative advertising and marketing program in which there are no barriers to obtaining housing because of race, color, religion, sex, handicap, familial status or national origin. Marilynn K. Yee/The New York Times
- 2. The children’s bedrooms are on the third floor: The back bedroom has an en-suite bath and garden views; the front bedroom has a fireplace, exposed ceiling beams, a walk-in closet, and an en-suite bath with a glass shower. The master suite, with a fireplace, a walk-in closet, and a full bath with a double vanity, is on the fourth floor, which also has a guest bedroom facing south. At the garden level, where the owners raised the ceiling in keeping with the overall aura of spaciousness, there is a nanny/in-law suite with a kitchenette and a full bath; there is also room for a wine cellar or a home theater. The townhouse is being sold through a family trust of which Nicholas R. H. Toms, the South African-born chief executive of DecisionPoint Systems, a provider of mobile computing and wireless systems, is the trustee. Mr. Toms and his wife, Caroline, an interior designer and a former lecturer at the Inchbald School of Design in London, bought the building for $4.2 million in 2000 from a developer, Daniel Kohs, who had acquired it and its twin, No. 152, from St. Joseph’s Church in 1999. The couple commissioned Mr. Kohs to undertake a gut renovation, which took two years. “We replaced everything except the staircase,” Mr. Toms said. “That, we restored. Maybe it’s because of its history and holy inhabitants, but this always felt like a happy house, and its aspect on Waverly Place is such that all through the year there is sunlight in every room.” The glass-dome skylight at the culmination of the staircase, where a door opens to the roof, provides additional illumination. Mr. Toms said that, with all three of their teenagers soon to be away at boarding school, the house is larger than they need. “We’ve been looking to move to something smaller, maybe closer to their schools, or maybe elsewhere in the city, and with the market so hot in this neighborhood, it seems like a good time to sell.” He said he would miss the Japanese maple tree — he had carried it along on two previous moves — and a bevy of New Dawn roses planted in the English garden which, along with the colorful parlor and living room, was featured in “The Houses of Greenwich Village.” The listing broker, Rachel Glazer of Brown Harris Stevens, says the townhouse stands out among its antique peers for its width, move-in condition and tasteful traditional renovation. “It’s a light-filled, livable, roomy home,” she said, “inviting and completely comfortable.”