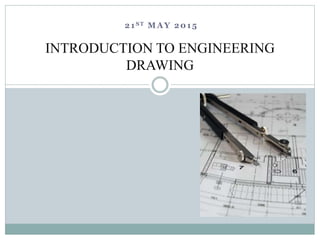Introduction to engineering drawing
•Transferir como PPTX, PDF•
7 gostaram•2,727 visualizações
This slide have completely Introduction to engineering drawing.
Denunciar
Compartilhar
Denunciar
Compartilhar

Recomendados
Recomendados
Mais conteúdo relacionado
Mais procurados
Mais procurados (20)
Destaque
Destaque (20)
2015, INNO company presentation, TOOLS FOR ARCHITECTS

2015, INNO company presentation, TOOLS FOR ARCHITECTS
Engineering Drawing: Chapter 13 roles of engineering drawing

Engineering Drawing: Chapter 13 roles of engineering drawing
Engineering Drawing: Chapter 02 using drawing tools

Engineering Drawing: Chapter 02 using drawing tools
Semelhante a Introduction to engineering drawing
Semelhante a Introduction to engineering drawing (20)
Dimensioning, scales, lines and multiple projections

Dimensioning, scales, lines and multiple projections
Lecture_Introduction to Technical Drawing (5th April).ppt

Lecture_Introduction to Technical Drawing (5th April).ppt
Último
Process of Integration the Laser Scan Data into FEA Model and Level 3 Fitness-for-Service Assessment of Critical Assets in Refinery & Process IndustriesFEA Based Level 3 Assessment of Deformed Tanks with Fluid Induced Loads

FEA Based Level 3 Assessment of Deformed Tanks with Fluid Induced LoadsArindam Chakraborty, Ph.D., P.E. (CA, TX)
Último (20)
Standard vs Custom Battery Packs - Decoding the Power Play

Standard vs Custom Battery Packs - Decoding the Power Play
FEA Based Level 3 Assessment of Deformed Tanks with Fluid Induced Loads

FEA Based Level 3 Assessment of Deformed Tanks with Fluid Induced Loads
A CASE STUDY ON CERAMIC INDUSTRY OF BANGLADESH.pptx

A CASE STUDY ON CERAMIC INDUSTRY OF BANGLADESH.pptx
Unit 4_Part 1 CSE2001 Exception Handling and Function Template and Class Temp...

Unit 4_Part 1 CSE2001 Exception Handling and Function Template and Class Temp...
Cara Menggugurkan Sperma Yang Masuk Rahim Biyar Tidak Hamil

Cara Menggugurkan Sperma Yang Masuk Rahim Biyar Tidak Hamil
Block diagram reduction techniques in control systems.ppt

Block diagram reduction techniques in control systems.ppt
XXXXXXXXXXXXXXXXXXXXXXXXXXXXXXXXXXXXXXXXXXXXXXXXXXXX

XXXXXXXXXXXXXXXXXXXXXXXXXXXXXXXXXXXXXXXXXXXXXXXXXXXX
"Lesotho Leaps Forward: A Chronicle of Transformative Developments"

"Lesotho Leaps Forward: A Chronicle of Transformative Developments"
Introduction to engineering drawing
- 1. 21ST MAY 2015 INTRODUCTION TO ENGINEERING DRAWING
- 2. G R O U P M E M B E R S : 1 . M D . R O K I B U L H A Q U E ( 2 0 1 4 3 3 4 0 6 2 ) 2 . S H A R I F M U K T A D I R H O S S A I N C H O W D H U R Y ( 2 0 1 4 3 3 4 0 6 1 ) 3 . S A T Y E N M A Z U M D E R ( 2 0 1 4 3 3 4 0 6 3 ) Welcome to Presentation of Group “P”
- 3. Objectives To get primary concepts of Engineering Drawing. To know the necessity of Engineering Drawing. To know about the equipments used in Engineering Drawing. To know various signs, lines and dimensions. To know about Orthogonal view. To know about Sectional view. To know about Auxiliary view.
- 4. Introductions: Drawing is the basic from of communication in technology and Industry. It expresses ideas and conveys specific information by means on geometric shapes lines and dimensions. It is a universal language that improves communications and eliminates costly errors of interpretation with drawing conventions. Engineering drawing is the main method of communication between all parsons concerned with the design and manufacturing of components.
- 5. What is Engineering Drawing?? A graphical language to convey graphically the ideas and information necessary for the construction or analysis of machines, structures, or systems by geometric shapes lines and dimensions.
- 6. Equipments for Engineering Drawing •Drawing Paper •T-Squares •Set-Squares •Pencil Sharpeners •Erasers •Pencil Compasses •Dividers •Drawing Pencil •Scotch Tape Fig. Equipments for Engineering Drawing
- 7. Lines Used in Drawing In engineering drawing there are used different kinds of line. Some of them are given- Fig. Lines
- 8. Type of Graphical Projection Today We are describing three types of projection 1. Orthographic View. 2. Sectional View. 3. Auxiliary View
- 9. Orthographic View Orthographic projection of a method of representing the exact shape of an object by dropping perpendiculars from two or more sides of the objects to planes, generally at right angles to each other, collectively, the views on these planes described the object completely. Fig. Orthographic View (1)
- 10. In orthographic projection, three views are normally drawn. The three chosen views may be any of the six hypothetical faces of the object. Normally we use; •Front View •Top View •Right hand side view Fig. Orthographic View (2)
- 11. Sectional View Sectional views, commonly called sections, are used to show interior detail that is too complicated to be shown clearly and dimensioned by the traditional orthographic views and hidden lines. Fig. Sectional view
- 12. Overview of Sectional Projection • Sections are used to show interior details clearly. • A cutting-plane line shows where object was cut to obtain the section view. • Cross hatching in the section view shows the solid surface of the object which were cut through to produce the section. • Section views may replace standard views.
- 13. Fig. Symbolic section lining Fig. Sectional Cutting plane line Symbolic section lining
- 14. Auxiliary View Auxiliary view is a orthographic view which is used to show the true shape of features that are not parallel to any of the principal planes of projection. •Auxiliary views are orthographic views taken from a direction of sight other than top, front, right side, left side, bottom, or rear.
- 15. Purpose of Auxiliary View Purposes of Auxiliary Views •Show the true size and shape of a surface. •Show the true angle between two surface. •To give clear view of that plane which is not parallel the common planes.
- 16. Thank you That brings us to the end of our presentation, Thank you for your time.