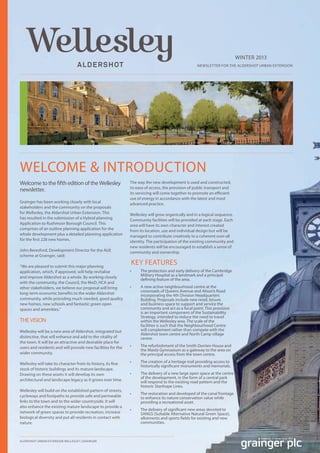
Wellesley newsletter Winter 2013
- 1. WINTER 2013 newsletter for the ALDershot urban extension Welcome & introduction Welcome to the fifth edition of the Wellesley The way the new development is used and constructed, its ease of access, the provision of public transport and newsletter. its servicing will come together to promote an efficient use of energy in accordance with the latest and most Grainger has been working closely with local advanced practice. stakeholders and the community on the proposals for Wellesley, the Aldershot Urban Extension. This Wellesley will grow organically and in a logical sequence. has resulted in the submission of a Hybrid planning Community facilities will be provided at each stage. Each Application to Rushmoor Borough Council. This area will have its own character and interest created comprises of an outline planning application for the from its location, use and individual design but will be whole development plus a detailed planning application managed to contribute creatively to a coherent over-all for the first 228 new homes. identity. The participation of the existing community and new residents will be encouraged to establish a sense of John Beresford, Development Director for the AUE community and ownership. scheme at Grainger, said: “We are pleased to submit this major planning KEY FEATURES application, which, if approved, will help revitalise • The protection and early delivery of the Cambridge and improve Aldershot as a whole. By working closely Military Hospital as a landmark and a principal defining feature of the area. with the community, the Council, the MoD, HCA and other stakeholders, we believe our proposal will bring • A new active neighbourhood centre at the crossroads of Queens Avenue and Alison’s Road long-term economic benefits to the wider Aldershot incorporating the 4th Division Headquarters community, while providing much-needed, good quality Building. Proposals include new retail, leisure new homes, new schools and fantastic green open and business space to support and service the spaces and amenities.” community and act as a focal point. This provision is an important component of the Sustainability Strategy, intended to reduce the need to travel THE VISION within the Wellesley area. The scale of the facilities is such that the Neighbourhood Centre Wellesley will be a new area of Aldershot, integrated but will complement rather than compete with the Aldershot town centre and North Camp village distinctive, that will enhance and add to the vitality of centre. the town. It will be an attractive and desirable place for users and residents and will provide new facilities for the • The refurbishment of the Smith Dorrien House and the Maida Gymnasium as a gateway to the area on wider community. the principal access from the town centre. Wellesley will take its character from its history, its fine • The creation of a heritage trail providing access to historically significant monuments and memorials. stock of historic buildings and its mature landscape. Drawing on these assets it will develop its own • The delivery of a new large open space at the centre of the development, in the form of a central park architectural and landscape legacy as it grows over time. will respond to the existing road pattern and the historic Stanhope Lines. Wellesley will build on the established pattern of streets, • The restoration and developed of the canal frontage cycleways and footpaths to provide safe and permeable to enhance its nature conservation value while links to the town and to the wider countryside. It will providing a recreational asset. also enhance the existing mature landscape to provide a • The delivery of significant new areas devoted to network of green spaces to provide recreation, increase SANGS (Suitable Alternative Natural Green Space), biological diversity and put all residents in contact with allotments and sports fields for existing and new nature. communities. ALDERSHOT URBAN EXTENSION WELLESLEY | GRAINGER
- 2. Masterplan The masterplan illustrates a number of key principles to facilitate the delivery of a quality development. It’s important that the master plan is not set in stone because over the life of the development it will need to evolve as life changes. Any future improvements to the master plan will be developed with Rushmoor Borough Council. Proposals Include: • Up to 3,850 new homes • 35% affordable homes • Refurbishment of 6 listed buildings including: • Cambridge Military Hospital • 4th Division Headquarters • Smith Dorrien • Maida Gymnasium • Observatory • Fitzwygram House • A new heritage trail • 2 new primary schools • Day care facilities • A local centre with new offices and local shops • Pub/restaurant • Community and leisure facilities • Household waste recycling centre • Approximately 2.4 ha of employment area • Approximately 110 ha of SANGS • New play areas and a local park • Allotments • Public access to sports fields ALDERSHOT URBAN EXTENSION WELLESLEY | GRAINGER
