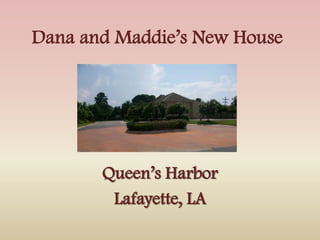Dana and Maddie’s New House
- 1. Dana and Maddie’s New House Queen’s Harbor Lafayette, LA
- 2. The front is where the for sale sign is. The front doors are on the side of the townhouse.
- 3. A bit of a closer view.
- 4. Looking up from the ground.
- 5. The front steps, on the side, not the front, of course!
- 6. Maddie’s balcony up there…
- 7. View from the front (side!) porch looking out at the street.
- 8. Walking in front door #1 into the living room.
- 9. Walking in front door #2 at the bottom of the stairs.
- 10. Front doors – view from the stairs..
- 11. Left side of living room.
- 12. Right side of the living room.
- 13. Living room view from the stairs.
- 15. Dining room, back door #1 and hallway to ½ bath and master bedroom.
- 16. Another view from the dining room into the ½ bath and master bedroom.
- 17. Chandelier and view into the living room.
- 18. Kitchen and breakfast bar view from dining room.
- 19. Another kitchen and breakfast bar view from the dining room.
- 20. Refigerator.
- 21. Kitchen.
- 23. Sink (and Ben!)
- 25. From the kitchen, past the pantry, down the hall to the washer/dryer and garage.
- 26. Laundry room.
- 27. Down the hall, past the washer, out into the garage….
- 28. Nice space for litter boxes!
- 29. My car fits just fine…
- 30. Attic access...
- 31. Nothing scary up there yet.
- 32. Outside the garage (it’s in the back, rear loaded).
- 33. Gate to the “back yard”.
- 34. Inside the gate – two A/C’s and a satellite dish.
- 35. Around the corner from the gate headed up to the “back doors”.
- 36. View from back door (yep, a little weed wacking is needed).
- 37. View from the dining room door, the door on the left side of the picture goes into the master bedroom.
- 38. Let’s go back inside into the dining room.
- 39. View from the dining room to ½ bath and master bedroom, first door on left is the ½ bath.
- 40. Cute little ½ bath for guests.
- 41. View from master bedroom, door on right is master bath.
- 42. View from master bedroom of ½ bath and master bath (they share a toilet!)
- 43. Master bedroom.
- 44. Master bathroom
- 45. Master bathroom
- 46. Master bathroom
- 47. Master bathroom
- 48. Master bathroom
- 50. Let’s leave the bedroom and go up the stairs….
- 51. Up the stairs...
- 52. Maddie is on the first landing – notice you can go left OR right..
- 53. 4 stairs up to the right...
- 54. Maddie’s bathroom….small, but cute.
- 55. Maddie’s room – bigger than the one she has now.
- 56. Door to Maddie’s private balcony.
- 57. “Foyer” between Maddie’s room and bathroom.
- 58. Down the stairs, to the middle, then up the other side to the 3rd bedroom.
- 59. Now we’re on the other side...
- 61. Double doors to Maddie’s balcony.
- 62. Bedroom from balcony doors.
- 63. Extra big storage closet.
- 64. Back down the stairs...
- 65. The End!
