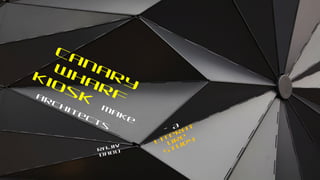
Canary Wharf Kiosk - Case Study
- 2. Refreshmen t Kiosk – general features Should be light, portable Multifunctional, and compact Should suit any environment – interior or exterior Should be aesthetically pleasing
- 3. •Designers Make Architects •Fabricator Entech Environmental Technology •Location London •Date of Completion January 2014 •Materials Aluminum plate, Stainless Canary Wharf Kiosk
- 4. Street kiosk tends to vary little from its default box-like design. Canary Wharf kiosk, however is designed based on the concept of Origami. Expressed as a compact, sculptural rectangular box when closed, the structure is transformed when open, with folds and hinges in the aluminium panels allowing them to expand and contract like a fan when the kiosk opens and closes. The folding structure being both Introduct on
- 5. Features The open form creates a natural canopy Compact, rectangular box when closed Transformed when open, with folds and hinges Design works effectively when the kiosk is shut at night or serving customers during the day Stand out as an enhancement to the town’s streetscape A positive addition even when closed Designed to accommodate multiple locations and uses Flexible : variety of uses, from coffee points to a DJ
- 6. Inspired from contemporary art forms The art of folded paper, Origami became the design influence. Design Process Origami Model Scale 1 : 33.3
- 7. The design team used paper models throughout the process. The prefabricate d kiosks act as paper fans that are both functional Origami Model Scale 1 : 33.3
- 8. Materials Aluminum was chosen due to its lightweight and easy manipulation, while other natural materials would be far too heavy to mimic paper. The opening section of each kiosk is made of 2- millimeter-thick aluminum plate, while the rest of the body is a stainless steel derivative developed in- house. Openin Individual Aluminium Units
- 9. Lightweight aluminum panels used to create the front-opening enclosure concertinas like a fan when opened and closed. The powder-coated aluminum gives a sleek matte finish and provides a resilient and durable exterior requiring minimal maintenance. The folded Aluminium platesA folded
- 10. The 1.95m deep x 3m wide internal structure comprises a steel frame, with the inner faces lined with a plywood- stressed skin covered with a waterproof membrane. Rain-skin cladding panels are supported off this skin to create an insulative air gap that helps to reduce solar gain. Plyw oodStee l Fram e Interior Dimension
- 11. Finished Large enough Yellow lines denote the foldable regions of the front opening Elec troni c Wenc h facil itate s foldi ng & unfo lding When closed, the booths appear as futuristic sculptures, their matte grey exteriors evoking the steel and stone of the city. During operation, the upper folds compress to reveal a simple, customizable interior accented with reddish-orange strips of metal.
- 12. External powder-coated aluminium cladding panels provide the kiosk with a highly resilient, durable finish that requires minimal maintenance. The extremely lightweight, portable structure does not need foundations. The kiosks comprise a rectangular The external panels have been designed to be vandal and graffiti- proof, accomplish ed through finishes applied to the material.
- 13. Transport ation & Installati on The Kiosks were prefabricated Assembled and tested off-site Delivered to Canary Wharf via lorry and As no foundation is required, the kiosks are simply placed in position
- 14. The opening mechanism is a simple counterweight system operated by an electric winch. The structure consists of a rectangular hollow-section steel frame which pivots around a steel pin. Carefully aligned steel counter-weights balance the weight of the frame and the cladding, allowing ease of opening and closing. Mec hani sm Elec Counte r weight Ste el Fra me Steel Pin: the steel frame pivots aroun d this point
- 15. Sec tio ns Physi cal Mode l Insulati ve air gap Interior Dimension 1.95x3m Interior arrangement s can be altered according to client requirements Origami Model Scale 1 : 33.3
- 16. The form, and the color Inference Form and Color Schemes should reflect the surroundings Form of the structure plays a key role in grabbing attention Lighting of the structure also plays an important role Ensure effective utilization of space Multi-functional and should be suitable for different activities Should be light weight, and portable Materials chosen should be light in weight, and easy to handle Easy installation Suitable finishes must be applied to prevent vandalism, and to protect from environmental hazards
- 17. Bibliograp hyArchitectural Graphic Standards, 11th Edition Prefab Architecture: A Guide to Modular Design and Construction Web References A|N Blog: http://blog.archpaper.com/2014/03/origami-architecture-makes-portable- kiosks/ Archdaily: http://www.archdaily.com/474940/kiosk-make-architects/ MakeArchiects: http://www.makearchitects.com/projects/canary-wharf-kiosk/ Design Chronicle: http://design-chronicle.com/origami-inspired-kiosks-by-make- architects/ Design Boom: http://www.designboom.com/architecture/make-architects-folds- prefabricated-origami-kiosks- in-london-02-22-2014/ gizmag: http://www.gizmag.com/make-kiosk/30755/ My Modern Met: http://www.mymodernmet.com/profiles/blogs/make-architects-
- 18. thank you