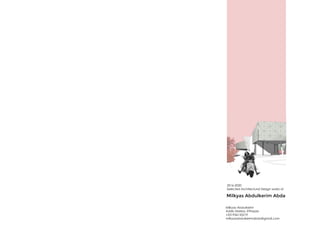
portfolio of Milkyas Abdulkerim .pdf
- 1. Milkyas Abdulkerim Abda Milkyas Abdulkerim Addis Abeba, Ethiopia +251936135219 milkyasabdulkerimabda@gmail.com 2016-2020 Selected Architectural Design works of
- 4. Its is A hill side residence design at Adama built to adapt the weath- er and the slope of the site. Since its at the hill of Adama there is a clear view of the town and the sunset. The house has two stories. the ground with living area and the 1st floor with sleeping and swimming pool. 01 1
- 5. 2
- 6. AmixedusedesignatPiassa,Addisabeba. The site has been bounded for long time. so since piassa is a center of Addis with high activity building a mixed use that can facilitate this activity is the right choice. The design includes commer- cial ,office and apartment. since the site is so sloppy, it is managed by landscape design that resembles the historical stair called “seba Dereja”. Its also has an open cinema dis- placed on the facade of the podium. 02 3
- 7. 4
- 8. 5
- 9. 6
- 10. 7
- 11. 8
- 12. 9 3
- 13. 10
- 14. 11
- 15. Slaughter house design at Adama town.The design has temporary barn, Christian and halal slaughter house, Admin building and other programs relat- ed to the design. The site is sloppy to selected to facilitate the sewage flow of the slaughterhouse. 03 12 Industry design
- 16. 13
- 17. 14
- 18. 15
- 19. 16
- 20. 17
- 21. 04 18 Coffee house Award winning Ecological design
- 22. 19
- 23. 20
- 24. 21
- 25. “Tinish Bet” was a quick design project for a course called theory of architecture. The challenge is to design residential building on plot of 6x5m with only one side open which is the front side. The site should be ether on hot or cold weather area so the house should adapt be comfortable. So tinish bet is designed to adapt both hot and cold weathers with different wall mechanisms. 22 05 Tinish bet
- 26. 23
- 27. 24
- 28. 25
- 29. 26 06 Church design Award winning of Students Church design
- 30. 27
- 31. 28
- 32. 29
- 33. 30
- 34. 31
- 35. 32
- 36. 33
- 37. 34 Psychiatric ,Pediatric and Autistic center 07 With the principle of Healing with nature ,this hos- pital designed by integrating 3 departments with nature(green and blue). The site is beside an artifi- cial pond so the design is made by considering it.
- 38. 35
- 39. 36
- 40. 37 Ground floor 1st floor 2nd floor 3rd floor Basement
- 41. 38
- 42. 39
- 43. 40
- 44. 41
- 45. 42 08 Thesis project: Rethinking unused urban void for recreational hub Best thesis project
- 46. 43
- 47. 44
- 48. 45
- 49. 46
- 50. 47
- 51. 48
- 52. 49
- 53. 50
- 54. 51
- 55. 52
- 56. 53
- 57. 54 Models
- 58. 55
- 59. 56