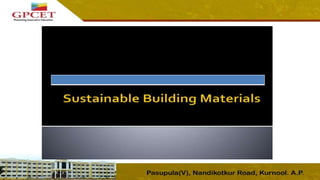SBM.pptx
•Transferir como PPTX, PDF•
0 gostou•4 visualizações
It is very usefull for the engineer
Denunciar
Compartilhar
Denunciar
Compartilhar

Recomendados
Mais conteúdo relacionado
Semelhante a SBM.pptx
Semelhante a SBM.pptx (20)
civil engineering building construction wall chapter.pdf

civil engineering building construction wall chapter.pdf
Walls And Floors, Columns, Plastering And Pointing.pptx

Walls And Floors, Columns, Plastering And Pointing.pptx
What Is A Slab? And What Are The Different Types Of Slab?

What Is A Slab? And What Are The Different Types Of Slab?
EARTH RETAINING STRUCTURES & TYPES OF RETAINING WALL.pptx

EARTH RETAINING STRUCTURES & TYPES OF RETAINING WALL.pptx
https://civiltech-p.blogspot.com/2021/04/typesof-foundations-when-we-are.html

https://civiltech-p.blogspot.com/2021/04/typesof-foundations-when-we-are.html
Último
Último (20)
1_Introduction + EAM Vocabulary + how to navigate in EAM.pdf

1_Introduction + EAM Vocabulary + how to navigate in EAM.pdf
"Lesotho Leaps Forward: A Chronicle of Transformative Developments"

"Lesotho Leaps Forward: A Chronicle of Transformative Developments"
XXXXXXXXXXXXXXXXXXXXXXXXXXXXXXXXXXXXXXXXXXXXXXXXXXXX

XXXXXXXXXXXXXXXXXXXXXXXXXXXXXXXXXXXXXXXXXXXXXXXXXXXX
Standard vs Custom Battery Packs - Decoding the Power Play

Standard vs Custom Battery Packs - Decoding the Power Play
Block diagram reduction techniques in control systems.ppt

Block diagram reduction techniques in control systems.ppt
Unit 4_Part 1 CSE2001 Exception Handling and Function Template and Class Temp...

Unit 4_Part 1 CSE2001 Exception Handling and Function Template and Class Temp...
Cara Menggugurkan Sperma Yang Masuk Rahim Biyar Tidak Hamil

Cara Menggugurkan Sperma Yang Masuk Rahim Biyar Tidak Hamil
Tamil Call Girls Bhayandar WhatsApp +91-9930687706, Best Service

Tamil Call Girls Bhayandar WhatsApp +91-9930687706, Best Service
SBM.pptx
- 39. Pile Foundation A Pile foundation, a kind of deep foundation, can be defined as a slender column or long cylinder made of materials such as concrete or steel which are used to support the structure and transfer the load at desired depth either by end bearing A foundation is described as 'piled' when its depth is more than three times its breadth. Foundation piles are usually used for large structures and in situations where the soil at shallow depth is not suitable to resist excessive settlement, resist uplift, etc.
- 43. Sheet Piles This type of piles is mostly used to provide lateral support. Usually, they resist lateral pressure from loose soil, the flow of water, etc. Load Bearing Piles This type of building pile foundation is mainly used to transfer the vertical loads from the structure to the soil End Bearing Piles In this type of piles foundation, the loads pass through the lower tip of the pile. The bottom end of the end- bearing piles rests on a strong layer of soil or rock. Friction Pile The Friction pile transfers the load from the structure to the soil by the frictional force between the surface of the pile and the soil surrounding the pile such as stiff clay, sandy soil etc. Soil Compactor Piles This type of pile does not carry any direct loads. This type of piles is driven at placed closed intervals to increase the bearing capacity of soil by compacting.
- 46. A plinth beam is a type of beam that is provided at the ground level in a framed structure and is also known as a Tie Beam as it holds the columns in place. The length and slenderness ratio of a column is reduced by using plinth beams. Plinth beams are primarily used to connect all the columns when the depths of the foundation are quite high. They also act as supplementary supports in avoiding differential settlement, maintaining the plinth plan properly and preventing difficulties in constructing walls. Plinth Beam
- 64. Facing bonds in brick masonry are mostly adopted for thick walls, where the facing and backing are chosen to be constructed with bricks of different thicknesses
- 66. This type of bond uses stretcher bricks on edges instead of bed. This bond is weak in strength, but is economical. Hence it is used for garden walls, compound walls etc. Bricks are kept standing vertically on end. The bricks are arranged as headers and stretchers in such a manner that headers are placed on bed and stretchers are placed on edge thus forming a continuous cavity Brick on Edge Bond
- 68. In this bond type, the bonding bricks are laid at any angle except zero or ninety degrees. This type of arrangement helps to increase the longitudinal stability of thick walls’ built- in English bonds. In this pattern of bonding, the space between the all external stretchers of a wall is filled using bricks inclined to the face of the wall Raking Bond
- 85. • Framed and Panelled doors • Glazed or sash doors • Flush Doors • Louvered doors • Wire gauged doors • Revolving doors • Sliding doors • Swing doors • Collapsible steel doors • Rolling Steel Shutter doors • Corrugated steel doors • Hollow metal doors and Metal Covered plywood doors
- 100. Internal construction • Internal construction is the process of preparing the interior of a newly constructed building or renovating an existing space to create a functional office, store, restaurant or home for existing or future tenants. This process is generally, a collaboration between the architect, interior designer and general Contractor.
- 120. TYPES OF FINISHES Matt Paint Stain/Pearl Egg Shell Semi Gloss Gloss Paint