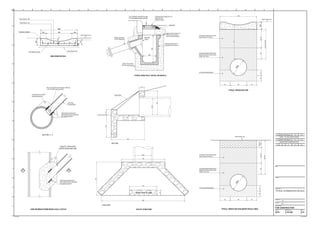
2878-CD-302 TYPICAL STORMWATER DETAILS
- 1. PLAN VIEW 1180 Splitter block at outlet 750 150 900 150 900 SECTION 150 150 600 Stone Pitched 150 2250 OUTLET STRUCTURE 650 Road Finished Level 200Min.520300150 275 275 NotLessThan820 1000 TYPICAL TRENCH SECTION Road Finished Level Min.420300 Min.920 Compacted Fill (Should Not Contain Stones Greater Than 50mm) Compacted Selected Backfill Sieved Material (Should Not Contain Stones Greater Than 10mm) TYPICAL TRENCH SECTION UNDER VEHICLE AREA RoadLayer Works Compacted Fill (Should Not Contain Stones Greater Than 50mm) Compacted Selected Backfill Sieved Material (Should Not Contain Stones Greater Than 10mm) 4-6 Granular Bedding Material 450 150 275 275 4-6 Granular Bedding Material 450 Joint sealed with min. 200thk mass concrete all round UPVC Pipe from Road Gully Hole cut through wall of concrete storm water pipe - to be as neat and small as possible JOINT BETWEEN STORM DRAIN & GULLY OUTLET SECTION X - X XX constraint requires larger angle Flexible sealing membrane like ABE ecofelt membrane impregnated with superlacryl emulsion Flexible sealing membrane like ABE ecofelt membrane impregnated with superlacryl emulsion 750 150mm Thick Concrete G25 Base And Surround TYPICAL ROAD GULLY DETAIL (ON ROAD 4) 375 Proprietory Road Gully Pot To be approved by Engineer Insitu concrete ring beam min 100mm thk, set to correct level to receive grating base Mortar Fillet D400 Heavy Duty Grating 430 x 370 Base 525 x 525 Bedded On Mortar 600mm Long 150mm Removable Stopper Top of Grating to be set within the range +0 to -5mm relative to finished road level 150 150700 1000 DISH DRAIN DETAILS 200 50mm Blinding Layer Grade 30MPA Concrete Road Finished Levels 12175 25x25mm Chamfer Y8 at 150 c/c - B1 Y8 at 150 c/c - B2 50 75 Job No Drawing Status Discipline Scale at A1 Drawing No Rev Drawing Title Job Title Client Date By Chkd Appd A1 1 2 3 4 5 6 7 8 9 10 11 A B C D E F G H I J K L M N Do not scale Rev CD-302 C22878 1:10 FOR CONSTRUCTION Civil TYPICAL STORMWATER DETAILS / /C1 20 02 13 Reza B. P.G P.G ISSUED FOR CONSTRUCTION / /C2 25 02 13 Reza B. P.G P.G REINF. TO DISH DRAIN ADDED
