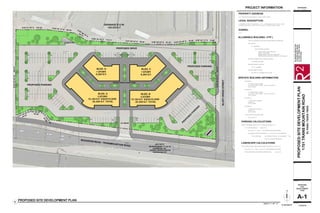
Proposed site development plan
- 1. 8 8 9 7 11 8 10 8 7 5 9 9 7 7 7 5 6 6 7 5 12 12 12 BEARING=N 83° 17' 34" W PROPOSED PARKING PR O PO SED PA R K IN G PROPOSED PARKING PROPOSED DRIVE 2 STORY 10,164 S.F. EACH FLOOR 20,328 S.F. TOTAL 2 STORY 10,164 S.F. EACH FLOOR 20,328 S.F. TOTAL 1 STORY 6,264 S.F. 1 STORY 6,264 S.F. VAN DRAINAGE R.O.W. 126,323 S.F. WOODROW BEAN - TRANSMOUNTAIN ROAD PEDESTRIAN COURTYARD BLUFFCREEKSTREET DUMPSTER 35' DRIVE N 82° 28' 07" W 50.00' S 67° 22' 03" W 49.53' N 37°28'07"W 35.28' CHORD=561.26' CHORD LENGTH=269.95' RADIUS=532.00' N00°00'00"W289.01' ARC DATA S00°00'00"E327.61' S 83° 51' 06" E 106.76' S 82° 49' 17" E 90.55' S 86° 15' 18" E 113.11' 49.14' S 58° 58' 19" E S 87° 09' 54" E 95.40' S 89° 39' 23" E 87.18' N 83° 54' 35" E 70.06' S 89° 44' 17" E 70.46' BLDG. BBLDG. A BLDG. D BLDG. C PLAN NORTH PROPOSED SITE DEVELOPMENT PLAN SCALE: 1" = 30' - 0" DATE ISSUED: SHEET NAME: REVISIONS: NO: DATE: REFERENCE: SEAL: A-1 PROPOSED SITE DEVELOPMENT PLAN 11/22/2016 1 N R2DESIGNGROUPINC. 5736WALDORFDRIVE ELPASO,TEXAS79924 915-820-4454 PROPOSEDSITEDEVELOPMENTPLAN 1751TRANSMOUNTAINROAD ELPASO,TEXAS79930 PROPERTY ADDRESS: 1751 TRANS MOUNTAIN ROAD, EL PASO, TEXAS 79930 ZONING: C-3 C A PORTION OF TRACT 10A, BLOCK 1, LOT 1, CONTAINING 200,135 S.F., NELLIE D. MUNDY SURVEY NO. 239, CITY OF EL PASO, EL PASO COUNTY, TEXAS LEGAL DESCRIPTION: OFFICE & RESEARCH SERVICES - EL PASO MUNICODE 4.00 4.10 OFFICE/ MEDICAL - 1/ 288 G.F.A. 53,184 G.F.A. / 288 = 184 PARKING SPACES REQUIRED ACCESSIBLE SPACES REQUIRED: 6 / 1 OF WHICH VAN ACCESSIBLE TOTAL PROVIDED: 185 PARKING SPACES, 6 ACCESSIBLE, 1 VAN 6 BICYCLE SPACES REQUIRED PARKING CALCULATIONS: PROJECT INFORMATION TOTAL DEVELOPMENT STRUCTURE SQUARE FOOTAGE: 53,184 G.F.A. 53,184 G.F.A. X 15% = 7,978 S.F. OF REQUIRED LANDSCAPE TOTAL PROVIDED LANDSCAPING @ FRONTAGE: 12,425 S.F. LANDSCAPE CALCULATIONS: TYPE II-B CONSTRUCTION (NON-CUMBUSTIBLE) UNSPRINKLED OCCUPANCY: B - BUSINESS OCCUPANCIES ALLOWED: AMBULATORY CARE FACILITIES CLINIC, OUTPATIENT LABORATORIES: TESTING & RESEARCH PROFESSIONAL SERVICES: DENTISTS, PHYSICIANS BUILDING STORIES ABOVE GRADE ALLOWED: 3 STORIES ALLOWED BUILDING HEIGHT ALLOWED: 55' HT. ALLOWED BUILDING AREA ALLOWED: 23,000 S.F. ALLOWED EACH FLOOR ALLOWABLE BUILDING: (TYP.) BUILDING A: 2 STORIES ABOVE GRADE 10,164 S.F. EACH FLOOR - TOTAL: 20,328 S.F. 35'-0" HEIGHT BUILDING B: 2 STORIES ABOVE GRADE 10,164 S.F. EACH FLOOR - TOTAL: 20,328 S.F. 35'-0" HEIGHT BUILDING C: 1 STORY ABOVE GRADE 6,264 S.F. 25'-0" HEIGHT BUILDING D: 1 STORY ABOVE GRADE 6,264 S.F. 25'-0" HEIGHT TOTAL BUILDING BUILDING AREA: 53,184 G.F.A. SPECIFIC BUILDING INFORMATION: