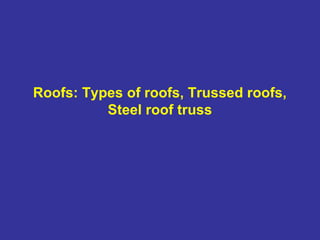
Roofs
- 1. Roofs: Types of roofs, Trussed roofs, Steel roof truss
- 2. Introduction • Roof consists of structural elements which support roof coverings. • The structural element may be trusses,portals,beams,slabs,shells or domes. • Roof coverings may be A.C.sheets, G.I.sheets,wooden shingles, tiles, rcc slab etc. • Wood shingles are roof shingles made of cut wood, used for roofing material. A.C sheets G.I sheets Wooden shingles
- 3. Requirements of a roof • It should have adequate strength and stability to carry super imposed loads. • Protect the building against rain, sun, wind etc. • It should be water proof and should have efficient drainage arrangements. • It should provide adequate thermal insulation, fire resistant,insulation against sound.
- 4. Types of roofs • Pitched or sloping roofs • Flat roofs or terraced roofs • Curved roofs. • Shelled roofs Selection of type of roof depends upon the • Shape or plan of building • Climatic conditions of area • Type of construction materials available.
- 5. Pitched roofs/sloping roofs • Suitable for where rainfall/snowfall is very heavy. • Buildings with limited width and simple shape can be covered satisfactorily by pitched roofs. • Buildings irregular in plan not suitable.
- 6. TYPES OF SLOPING ROOFS Shed Roof Gable Roof Hipped Roof Gamberal Roof
- 7. TYPES OF SLOPING ROOFS (-ctd-) 1. Shed Roof:- A slopping roof having slope only in one direction is called a Shed Roof. This is the simplest type of sloping roof and is used for smaller spans. 2. Gable Roof:- A sloping roof having slope in two directions is called a Gable Roof. This type of sloping roof is used for larger span. 3. Hipped Roof:- A sloping roof having slope in four directions is called Hipped Or Hip Roof. This type of sloping roof is mostly used for buildings in hilly area. 4. Gambrel Roof:- A sloping roof having slope in two directions with a break in the slope is known as Gambrel Roof. This type of sloping roof is mostly used for buildings in hilly area.
- 8. Mansord Roof Saw Tooth or North Light Roof
- 9. TYPES OF SLOPING ROOFS (-ctd-) 5. Mansord roof:- A sloping roof having slope in four directions with a break in slope is known as Mansard Roof 6. Saw tooth or north light roof:- A sloping roof having glazing fixed on the steep sloping sides of the roof is called Saw Tooth Or North Light Roof. This is generally used in factories where more light is required.
- 10. IMPORTANT TECHNICAL TERMS Ridge:- The highest point or line of a sloping roof where the two opposite slopes meet is known as ridge. Ridge piece:- A horizontal piece of timber which runs the highest level (bridge) of a sloping roof is called ridge piece. Eaves:- The lowest edges of the surfaces of a sloping roof are called eaves. Eave’s board:- A wooden board fixed along the eaves at the end of common rafters is known as eaves board or facia board. Gutter is usually supported at eaves board.
- 11. IMPORTANT TECHNICAL TERMS Rafters:- The members which support the covering material of a sloping roof are called rafters. Hip:- The line of intersection of sloping surfaces of a roof forming an external angle exceeding 180° is known as hip. Hip rafter:- The rafter lying along the hip in a sloping roof is termed as hip rafter. Valley:- The line of intersection of two sloping surfaces of a roof forming an external angle less than 180° is known as valley. Valley rafter:- The rafter lying along the valley in a pitched roof is known as valley rafter.
- 12. IMPORTANT TECHNICAL TERMS Common rafters:- The members supporting the battens or boardings under the covering of a sloping roof are known as common rafters. Gable:- The end of a sloping roof finished in a vertical triangle is called gabled end or gable. .
- 13. Lean to roof
- 14. Flat roofs • Suitable for buildings in plains or in hot regions,where rainfall is moderate and where snowfall is not there. • Flat roofs are equally applicable to buildings of any shape and size.
- 15. Curved roofs • These roofs have their top surfaces curved. • Roof include cylindrical and parabolic shells,shell domes etc. • More suitable for public buildings like libraries,theaters,recreation centers etc
- 17. Curved roofs
- 19. • Span :clear distance between supported arches, beam or roof truss. • Rise: A vertical distance between top of ridge and wall plate • Pitch: Inclination of the sides of roof to horizontal plane. • Ridge: Apex line of sloping roof. • Eaves:The lower edge of inclined roof surface. • Hip:Ridge formed by the intersection of two sloping surfaces. • Verge: Edge of gabel wall.
- 20. • Rafters: wooden members running from ridge to the eaves. • Purlins:Horizontal wooden or steel members used to support rafters of roof. • Battens:
- 21. King post truss • Lower tie beam • Principal rafters • Struts • King post • Purlin • Truss is suitable to 5 to 8 mt.
- 22. Purlin roofs or triple membered or framed or trussed roof King post truss
- 23. Queen post truss • A queen post truss differs from king post truss is having two vertical posts rather than one. • Queen posts are suitable upto 12mt. • Combination queen post and king post trusses,which are suitable upto 18mt.
- 25. • When span exceeds more than 10mt,timber trusses become heavy and more uneconomical. • steel trusses are used these days for all spans – small or large reason: More economical Easy to construct Fire proof More rigid Permanent Most resistant to other environmental agencies Steel trusses
- 26. Steel trusses…… • These are fabricated from rolled steel structural members like channels, angels, T-sections, plates • Angle section can resist effectively both tension as well as compression. Jointing easy