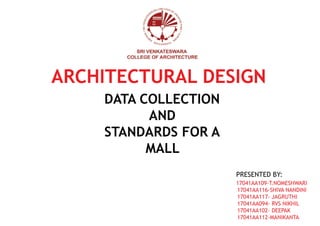
ARCHITECTURAL DESIGN STANDARDS FOR A MALL
- 2. DEPARTMENTALSTORES: GENERAL DESIGN GUIDELINES Planningforexpansionshouldbeconsiderediftheshoppingcenterislocatedinasteadilygrowingarea. Insuchasituationthedepartmentstoreandothermajorstoreswilloftenexpressthedesiretoenlarge whentheirsalesvolumereachesastatedfigure Smalldepthisneededifservicefacilitiesareinbasements andpedestriantrafficmovesonlyononesideofstructure Greaterdepthisneededifdeliveryisatbackofstoreon groundlevelandstoragefacilitieshavetobeprovidedon groundlevelforeachtenant Greaterdepthisneededifshoppingtrafficmoveson bothsidesofindividualstores PRINCIPLESOFRETAILSHOPDESIGN Inordertodesignsatisfactoryshops, Thefirstphase-isanunderstandingofthoseportionsofcurrentmerchandisingtheorieswhichaffectthedesignproblem Briefly,''merchandisingpsychology"consistsof,first,arousinginterest;second,satisfyingit Thesecondphase-theactualsale-involvesfactorsofconveniencewhicharedesirableinordertomakebuyingeasy,tosatisfy customerscompletely,andtoachieveeconomyofspaceandtimeforthestoremanagement ATTRACTING CUSTOMERS Thiscanbeaccomplishedbymeansofadvertising,prices,show-windowdisplays,orneworremodeledquarters,whichoccupies muchofamerchant'sefforts Regimentationinstorefrontdesign Individualityinstorefrontdesignwithinastrongarchitecturalframework PRINCIPLESOFSHOPDESIGN. Merchandiseislocatedaccordingtoclassification: staplegoodsareunobtrusivelyyetaccessiblyplaced; luxuryitemsarespottedwheretheprospectivecustomercannothelpbutbeattractedtothem. Whitecounterareasareallocatedtoservices:cashier,wrapper,information,etc. ORGANIZING STORESPACES Organizingstorespaces,andconsequentlythemerchandisetobesold,intodepartments,enablescustomerstofindobjects easily,andpermitsstorekeeperstokeepclosecheckonprofitsorlossesfromvarious typesofgoods. INTERIORDISPLAYS Interiordisplaysrequireparticularattentioninspecialtyshops.Typesrangefrom displaysofstaplegoodswhichassistcustomersinselection,todisplaysof accessorieswhichthesaleofstaplesmaysuggesttothecustomer Fig.15.Originalzoningplan flicPlan-showsZoningConditionsastheyexisted W hentheoriginalShoppingCentewasProjected Enclosedmallshavebeenintheform ofhuge courts;theyhavebeenwide, narrow,straight,circuitous,empty, orfilledwithamenities;theyhave hadonelevelortwoormorelevels; andtheyhavebeenlightedby skylightsorsoleskylightsorsolelybyartificialmeans (Fig4). ColumnSpacing Significantdimensionisalongthemallasthisinvolvesthe widths,i.e.,frontages,ofstoresOftenusedspacesare 20,25and30ft,withthelasttheroostflexible StoreDepths Forone-storystoresinAmerica,buildingsareusually 120to140ftdeep,sometimesmoretoaccommodatelarger stores.Iftherearebasementsormezzanines,thedepth dimensionusuallycanbereduced20to25percent ClearHeights Thesevaryfrom10to14ftormore,with12ftagood average.Abovethisclearheight,theremustbeadequate spaceforair-conditioningducts,recessedlights,structural system,etc. ExteriorWalls Asthesemayhave,dependingoneachstore'srequirements, servicedoors,publicentrancedoors,trashrooms,show windows,etc., Traffic Thecarcapacityofallcontiguousroadwaysusedforingress andegressmustbesufficienttoaccommodatepresentand futurethroughtrafficplusthetrafficgeneratedbythe shoppingcenter. GENERALDESIGNANDPLANNINGCRITERIA Toachievethisequalityofdesirability,ofcustomer appeal,andofrentbalance,itisessentialthatboth (orall)levelshave: a.Equallyconvenientaccessibilityfromparkingareasbymeans oftwoormorelevelsofimmediatelyadjacentparking,whether ongradeorondecksorbymeansofotherdevicestoequalize theparkingcotheparkingconvenience. b.Nomalldeadendonanylevelwithoutadepartmentstore asitsterminus. c.Adequateverticaltransportationbetweenlevels,usually oneormoresetsofescalatorsandseveralsetsofconvenient stairs. dVisualinterconnectionoflevelsthroughtheMaximumuse ofopenofopenwellspermittingmaximumvisibilityofonelevel'sshops andcustomersfromtheother.
- 3. DISPLAYSOPPOSITEDOORWAYS MechanicalSystemsLightingoftripleandothermirrorsandfittingroomsisextremelyimportant.Strongdirectoverheadlightsaretobeavoidedbecausetheycast unflatteringshadows.Well-diffusedindirectlightwithdirectsidelighthasbeenfoundfairlysatisfactory.Special"daylight"fixturesandlampsarehelpfulincolormatching. BOOKSHOPS Eachcustomerinabookshoprequiresprivacy,directaccesstothebooksdisplayed,andsufficientlightforcomfortablevisionwhilereading.Bookbuyingcustomersliketobrowse,and nothingislessattractivetothemthancrowdedcirculation. NonsellingAreas Stockroomsrequirearangeofsizesofshelving,from8to12or20in.wide,aswellasclosedcupboardsforobjectswhichmightbedamagedbydust.Thereceivingandpacking roomwillhavetohandlelargequantitiesofinflammablepackingmaterial.Awrappingtable,3ft6in.by5ft,withtwopaperrolls,18,24to30in.longisusuallysufficient. Weighingscalesarerequired. TYPICALCOUNTERAND CASELAYOUTS CenterIslandTypeillustrated, L=13ftavg.min;W =9ft6in.to13ft. Islandscomposedofshowcasesonly, L=10ftmin;W=5ft10in.to6ft3in. Forfloortables, LL=4to7ft;W=2ft6in.to3ft. AisleWidthsForclerks,min.=1ft8in.; desirable,2ftto2ft3in. Formainpublicaisles,min~=4ft6in.; avg.,5ft6in.to7ft;usualmax., 11ftSecondarypublicaisles,3ftto3ft6in. ISOLATIONOFDISPLAYSBYANGULARPLANNING SECTIONSTHRU TYPICALFIXTURESAND AISLES CLERKSAISLES.MINIMUM WIDTHL'-8',RECOMMENDED 2'-0"TO 2'-3".WIDE(OFFORGROCERY)3=0" PUBLICAISLES.MAIN,MIN.WIDTH4'-6;AVQ.5'-6"TO7'-0" MAX/MUML'-O"L SECONDARY,.MIN3'-0". RECOMRECOM.3'-6" RETAILSHOPSGUIDELINES
- 4. SHOE-REPAIRSHOP Dataarebasedonrequirementsforaonemanshop,possiblywithhelper.Doorisalways atonesideofshowwindow;smallwindowissometimesomitted.Largewindowcontains 10-to12-inch-wideworkbench.Boothsfor"while-you-waif"arestandardizedat1ft.8in. wide,with2-in.armrestsbetween;depthisvariable.Shoeshinebenchesareneverplaced oppositewaitingbooths(Fig21). DDIMENSIONS a.5'-6" d.6'-0" i.6'-0" b.5'-8" e.II'-0" j.3'-6" c.5'-0"stdfor f.2'-6" k.S'-6" 2chairs:6'- g.6'-0" l.3'-6" 0"sizealso h.7'-0" m..13'-0" available DRUGSTOREPLANDIMENSIONS a.8'-6" f.21'-6" b.32'6"(wall g.14'-6" cases,counter, h.6'-9"toT-0" steppedcount- i.5'-9"to8'-0" er) j.4'-6"to5'-8" cc.10'-6" (varieswith d.9'-0" counterdepth) e.13'0" SODABOOTHS a.l'-4"C.4'-8"min. b.2'-0"d.3'-6"min. Aceilingdisplaygridfacilitatesthehandlingofsuspendeditems. Inshowwindows,lightingmustbepredominantlyincandescent; fluorescentlightingisusedonlytoprovidegeneralillumination Goodvisionare(drawingatleft)demandsthattopshelfbenotover5ft.3in.high,permittingan angleofviewnotmorethan15°abovethehorizontal.Easy-to-reachzonestartsatabout15in. abovethefloor,theminimumheightforthebottomshelf.Faceofcansor.packagesshouldbeas nearlyatrightanglestoeyeaspractical.Cansforbottomshelvesarenowdesignedtobelegible lyingontheirside.Lengthof"superisland"unitsvaries,9ft.beingthelongestincommonuse. Distancebetweenshelfsupportsvariesaboutanormof2ft.6in.Supportsshouldbesetbackto ppermitanappearanceofuninterruptedmerchandise suchashousewares,softgoods,glassware,health,andbeautyaidsThemostimportantsquarefootage isthatrequiredbythecheck-outstands--oneforeach$10,000.00ofprojectedweeklyvolumeplusan additionalcheck-standforfutureexpansion(thisisonlyaruleofthumbfigureandvarieswiththe regionofthecountryandthetypeofservicethemarketprovidesthecustomer) About50percentofthesupermarketstotal equipmentandfixtureinvestmentisin refrigerationequipment-meat,dairy,produce, frozenfood,delicatessen,andthestorage coolersnecessaryforeachdepartment.The remaining50percentisdevotedtogrocery iitems--halfofwhichcanbenonfooditems. Properlysituatedonitssite,thesupermarketandany"satelliteshops,"attachedornot(shopswhich canbeenteredfromthemarketorfromaseparateoutsideentrance)offeraperkingratioof3.6sq ftto1sqftoftotalstorearea.Toobtainthenecessaryparkingareainareaswithhighlandcosts, rooftopandbasementparkingshouldbeconsidered.Thesatelliteshopssuchasconvenience grocerystores,liquoranddrugstores,andacarry-outfoodshopremainopenafterthesupermarket hasclosedfortheday. SUPERMARKETS Thestorefrontisthesee-throughtype,withalargeenclosedshowwindowfordisplayof themaximumnumberofshoes.Averagedepthoftheshowwindowisfrom4ft6in.to 5ft0in.withplatforms2ft0in.abovethefloor.Dustonshoesshowsupveryquickly, downgradingthemerchandise,thusshowwindowsshouldbeenclosedandhavetight slidingorhingedaccessdoors.Aceilingdisplaygridfacilitatesthehandlingofsuspended items. SHOESTORES BEAUTYSHOP Thetypicalsmallbeautyshophastocontainatleastsixtoeightboothsinorderfodo enoughbusinesstobesuccessful.Ifmanicuringistobedoneinbooths,20%oftheshop's totalareaisdevotedtowaitingroom.Ifmanicuretables(15by30in.,with5ft.between tables)havetobeplacedinwaitingspace,the20%proportionmayhavetobeenlarged DIMENSIONS aa.l'-0"fol'-6" d.3'-0 b.l'-0" e.6'-6"toT-0" c.5'-0",6'-0",T-0" f.3'-6"toT-0" g.6'-6"toT-0"[wallcabinets] BARBERSHOP Thetypicalfive-chairbarbershopcanbeaccommodatedinastore14by 42ft.insize.Ashopforasmallcommunityordinarilyhasasingle shampoobasin;ifindividualbasinsarerequiredatallbarberchairs, spacerequirementshavetobeslightlyincreased(Fig.18). SHOPCLEARANCES aa.10'9" e.0'-iO" b.4'6" f.12'-O"to14'0" c.7'6" g.2'-6" d.4'-0" Manicuretable:1'.4" CHAIRUNIT a.3'-0" d.4'6" g.6'-0" b.1'6" e.l'-0" h.0'6" cc.1'-6" f.l'-0" i.01-3" TAILORANDCLEANER Theschematicplanherepresentedshowsareasrequiredforthe variousfunctionsinacompletesmalltailoringandcleaningestablishment. Ifatailorsshopistheonlyrequirement(forpressingandrepairs)and cleaningworkissentout,cleaningandboiler-roomareasmaybeomitted(Fig.19). PRESSINGUNIT VVacuumsteamunit:2'6'x7'9" pressingmachine:5'-9"x3'-0",5'-0",or6'-0" Tablesandracks:2'-0"wide,15l,n.ft. HANDWORKAREA Tables:3'-0"x6'0".2'-6"x5'-6" Sewing:3'-6"x6'-0" Finishingboard:4'x0"x6'0" HHangingrack:2'0"wide,4i/?lire.ft.
- 7. STAIRSANDKITCHENREQUIREMENTS Forworkplaces,theregulationsoftherelevanthealth andsafetybodyaretobeobserved.AccordingtoGerman standards,residentialbuildingswithnomorethantwo flatsmusthaveausablestairwidthmin.0.80m,17/28riser totreadratio,stairsnotdeemedbybuildingregulations tobelegallyessential(asfireescaperoutes)0.50m, 2121/21butlegallyessentialstairs1.00m,17/28,high-rise flats1.25mwidth. Notjustchanginglevelisimportant,buthowthelevelis changed.Foroutsidestairs,lowstepsarepreferable,with dimensionsof12x41to16x30em.Stairsinofficesor emergencystairsshould,incontrast,makeitpossibleto changelevelquickly.Allmainstaircasesmustbeenclosed inacontinuousstairwell,whichisdesignedandarranged ssothat,includingitsaccessroutesandexittotheopenair, itcansafelybeusedforescape.Exitwidthshouldbe~stair width Everylocationininhabitedvroomsandbasementsmust be~35mfromthestairwellofatleastonelegallyessential stairwayorexit.Ifanumberofstairwaysarenecessary, thentheyshouldbearrangedsothattheescaperouteis asshortaspossible. Anyopeningsfromstairwellsintocellars,uninhabitedroof spaces,workshops,shops,storerooms,andsimilarmust befittedwithself-closingdoorswithafireresistance ratingof30minutes. Ahumanbeingrequiresthemostspaceathandrailheight, andconsiderablylessatfootheight.Thestairwidthhere canbemadenarrowerinfavourofalargerstairwell. Galleries,mezzanines,balconiesandcircleseatingin theatresmusthaveaprotectiveguardrail(heighth), compulsoryfrom1mheightdifference: drop<12m,h=0.90m drop<12m,h=1.00mfor workplacesandifthestairwellisatleast20emwide,also fforover12mh. drop>12m,h=1.10m LegendforRestaurantandHotel KitchenLayouts 1.Waiters'passageway-mealandbeveragecounter-dishreturn 2.Dishwashingarea3.Beverages-preparationandserving 4.Pastrypreparationandserving S.Coldkitchen preparationandserving 6.Warmkitchenarea-preparation iincludinglargeapparatusareaandserving7.Warmkitchenarea includinglargeapparatusareaandserving8.Potandpanwash ing-casserolierarea 9.Vegetablepreparation 10.Meat preparation 11.Vegetablecold%forage 12.Meatcoldstorage 13.Economat(drystorage) 14.Beveragecoldstorage 15.Linen,dish,cleaningsuppliesstorage16.Staplegoodsstorage 17.Goodsacceptanceandcontrol18.Emptygoodsandgarbage ccollectingrooms AISLESPACE Manyoftheproblemswhichexistinkitchensare uetoinadequatethoughtoftheflowsequencesof foodthroughthekitchen.Thematterofaislespaces isofgreatimportanceinthefoodfacility.Thereare somegeneralrules,commentsandrecommendations wwhichcanbemadefortypicalestablishments. 1,Separateworkandtrafficaislesasmuchaspossible. 2Trafficaislesshouldbemadetoservetwodepart mentswherepossible.Trafficaislesagainstwallscan serveonlytheonedepartmentadjacenttotheaisle. 3Aislesaroundtheperimeterofkitchenhaveseveral disadvantages: aaTheyserveonlyonedepartment b.Theyutilizealargeareawhencomparedtotheremainingarea.Forexample:a5-ft-wideaislerunningaroundtheentire perimeterofa40-sq-ftareausesalmost25percentofthetotalareaavailable. c.Pathsalongtheperimeterofaroomarethelongestpathsavailablebetweendepartments,requiringincreasedmovingtime. Remember,movementperasaddsnothingtoaproductexceptcost
- 10. RECREATIONALSPACESREQUIREMENTS 500-SEATMOVIETHEATER 500-SEATMOVIETHEATERsection: l.Thefirstrowofseatsshouldbenoclosertothescreenthanapositiondetermined asfollowsTheangleformedwith`thehorizontalbyalinefromthetopoftheprojected picturetotheeyeoftheviewerinafront-rowseat,shouldnotexceed33deg(Thetop leveloftheprojectedpictureshouldbethesameforallsystemsofprojectioninagiven ouditorium))SeeFig.1 2.Themaximumviewingdistanceshouldbenogreaterthantwicethewidthofthe wwidestpicturetobeprojected(Fig.2). 3Thewidthoftheseatingpatternshouldvaryfrom1timesthewidestprojected pictureatthefirstrowto1.3timesoftherowfarthestfromthescreen(Fig.2). MOVIETHEATRES: THEATERAUDITORIUM FLOORSLOPES: HandicappedSeating ROW SPACINGANDAISLES Minimumspacingbetweenrowsshouldbe34in.,with1-in.-thickchairbacksGreater chair-backthicknessiswastefulandunnecessary.Where40to42incanbeusedfor rowspacing,manybuildingcodeauthoritiespermittheeliminationofalllongitudinal aislesotherthantheaislesagainstthesidewalls LOUNGESANDTOILETS LLoungeareas,oneitherlevel,servetoseparatethetoiletsfromthetheaterseating. Forcapacitiesofover600seats,atleasttwoloungeareasshouldbeprovidedand arrangedsoastobepartiallyorwhollyvisiblefromthelobby,foyer,orcirculating areas.Itisalsodesirabletohavesomepartoftheloungecommandaviewofboth seatingandscreeninorderthatwaitingpatronsmayfollowseatavailabilityas wellasperformanceprogress WASHROOM STANDARDS: SCREENS Allscreensareperforatedtoallowforsoundtransmissionfromspeakersplaced behindthescreen.(Adepthof5ftshouldbeorovidedbehindthescreenforspeakers Theseatsnearestthescreenwill remainacceptableforuseifthe followinggeneralruleisfollowed: Projectedpicturewidthsshouldnot exceed35ftforstandard35mm film,45ftforCinemascope35mm ffilm,and65ftfor70mmfilm(See laternotesregardingmodificationof thesewidthsinconnectionwith picturemasking.)
- 11. RECREATIONALSPACESREQUIREMENTS BADMINTON ARCHERY Archerytargetrange.Spacebehindandtoeithersideoftherangetobeclearandfreefromhardobjects.Backgroundbehind targetstobepreferablydensetrees,naturalormanmadehillsorprotectiveshields.Rangetobesitedonfairlylevelland,freefrom obstructions,preferablyshelteredfromhighwindsandorientedtonorth--!:45°.Standardroundsforadults,30-100yd.Standard roundsforjuniors,20-50yd.Targetmaybemountedonaroundbuttofspirallysewnstraworrushsupportedbyaportable softwoodtargetstand.Colorsmaybepaintedonanoilclothcover. Tenniscourt.Allmeasurementsforcourtmarkingsaretotheoutsideoflinesexceptforthoseinvolvingthecenterserviceline whichisequallydividedbetweentherightandleftservicecourts.Allcourtmarkingstobe2inwide.Fenceenclosure,ifprovided, shouldbe10-ft-high,11-gauge,13/4inmeshchainlink..Minimumdistancebetweensidesofparallelcourtstobe12'-0". Badmintoncourt.Allmeasurementsforcourtmarkingsaretotheoutsideoflinesexceptforthoseinvolvingthecenterservice linewhichisequallydividedbetweenrightandleftservicecourts.Allcourtmarkingstobel'/2"wideandpreferablywhiteorin color.MinimumdistancebetweensidesofparallelcourtstobeS'-0" RecommendedAreaGroundspaceis1620sqftminimum toedgeofpavement. SizeandDimensionSinglescourtis17'X44', doublescourtis20'X44'witha 5'-0"minimumunobstructedareaon allsides. OOrientation Preferredorientationisforthelong axistobenorth-south SurfaceandDrainageSurfaceistobeconcreteor bituminousmaterialwithoptionalprotectivecolorcoatingfor permanentinstallation.Drainageistobeendtoend,sideto side,orcornertocornerdiagonallyataminimumslopeof 1in.in10ft. Badmintonmaybeplayedonaturfcourtforgeneralrecreation uuse,withsurfacedrainageasdescribedaboveataminimum slopeof2%andadequateunderdrainage. TENNIS Shuffleboardcourt.Alldimensionsaretocentersoflinesandtoedgeofcourt.Maximumlinewidth11/2in,minimum3/4in.Lines andFigures"10,""g,""7,"and"10OFF"shouldbemarkedwithblackshoedyeorblackacrylicpaint.Courttobeconstructedof concretewithoutexpansionjoints.Adepressedalleyatleast24inwide,andnotlessthan4indeepatmidcourf,shouldbe constructedbetweencourtsandontheoutsideofendcourts.Thealleyshouldslope1in.inthefirst6ftofthelengthofthealley fromeachbaseline,thenslopetoaminimumdepthof4inatmidcourtwhereasuitablewaterdrainshouldbeprovided. RecommendedArea Groundspaceis312sqftminimum. SizeandDimension Playingcourtis6'-0"X52'-0"plusa recommendedminimumof2'-0"on eachsideor4'-0"betweencourtsin battery. Orientation Recommendedorientationisforthe longaxistobenorth-south. SurfaceandDrainageSurfaceistobeconcrete withaburnishedfinish.Courtsurfaceistobelevelwith drainageawayfromtheplayingsurfaceonallsides. SpecialConsiderationsSecurecoveredstorageforplaying equipmentshouldbeprovidednearthecourtarea. SHUFFLEBOARD PLATFORM TENNIS Platformtenniscourt.Allmeasurementsforcourtmarkingsaretotheoutsideoflinesexceptforthoseinvolvingthecenter serviceline,whichisequallydividedbetweenrightandleftservicecourt.Allcourtmarkingstobe2inwideFencingrequired- 12'-0"highwith16-gaugehexagonal,galvanized1-inflatwiremeshfabric.Fornetpostdetailsseemanufacturers'literature. Netheighttobe3'-1"atpostsand2'-10"atcentercourt. Recommendedarea Groundspaceis1,800sqfttothe playableperimeterfence.Sizeand DimensionPlayingcourtis20'-0"X 44'-0"plusan8'-0"spaceoneachend anda5-0"spaceoneachside. Orientation Preferredorientationisforthelong axistobenorth-south. SurfaceandDrainage Raisedlevelplatformisnormally constructedoftreatedwoodoraluminum superstructurewithcarriageseton concretepierstopermitconstruction onslopes.Drainageisprovidedby1/e- inspacebetween6-indeckplanksor channels. Snowremovalisfacilitatedbyhingedpanels (snowgates)betweenpostsaroundbottomof perimeterfence. SpecialConsiderationsTensionfencing-12-ft high,16-gauge,hexagonal,galvanized,1-inflat wiremeshfabricmustbeprovidedonallsides ofthecourt.Lightsshouldbeprovided,sincethis gameisplayedatnightthroughouttheyear. -Heatingunitswithfansundertheplatformare uusedincoldclimates.Prefabricatedcourtsare availablefromseveraln,onufaciurers
- 16. DESIGNFORSLOPINGSITES ThisDesignGuidanceshouldbeappliedto proposalsfordevelopmentontheslopesof theMountainRangesaslistedintheFirst ScheduleoftheForestandReservesAct1983 SLOPESTABILITY•Developmentwillnotnormallybe permittedonslopessteeperthan1:5(20%).•Aboveslopes of1:10(10%),andinareasofpoorbearingcapacity,the groundconditionsshouldbecheckedandproposed structurescertifiedbyaqualifiedengineer.ASite ConstraintAnalysisandwrittenstatementdetailingall proposedmitigationmeasuresshouldbesubmitted toand approvedbytheapprovedbythePermitAuthoritypriortothe SITELOCATIONANDVISUALIMPACT •Asageneralguide developmentshouldnotbeanyhigherthan45metresabovethe mountainbase,orinthecaseofslopesfacingthesea,45metres aboveMeanSeaLevel.•Buildingprofilesshouldnotvisuallybreak theridgelineoftheslope,especiallywhenseenfromimportant vantagepointsandbuildingsshouldnotbebuiltonthecrestof slopes.Thehillsideshouldactasabackdroptothebuildings. skybackground.Ifthebuildingorstructuredoesbreaktheplaneofthenaturalbackdrop,itshouldbedesignedto mimicthenaturallinesofthemountainsandhillsidesExistingandnewvegetationshouldbeplacedtosoftenthemass ofbuildingasviewedfrom offsite Buildingsshouldbeplacedfarenoughaparttorevealviewsofthemountainandthenaturallandscapedbackdrop from otherbuildings •Careshouldbetakentoprotecttheviewofdwellingsbothaboveandbelowanynewdevelopment,andunitspacing shouldbesuchthatviewsofthenaturallandscapeareretained •Buildingsandstructuresshouldbesetbackfarenoughfromridgesandcliffedgessothatthestructuredoesnot appeartobeperchedontheedge ••Themountainorslopeshouldactasthebackdroptothebuilding.Thisisfarmorepreferabletohavingthebuilding projectintoablueskybackground.Ifthebuildingorstructuredoesbreaktheplaneofthenaturalbackdrop,itshould bedesignedtomimicthenaturallinesofthemountainsandhillsidesExistingandnewvegetationshouldbeplacedto softenthemassofbuildingasviewedfromoffsite •Buildingsshouldbeplacedfarenoughaparttorevealviewsofthemountainandthenaturallandscapedbackdrop fromotherbuildingsanddownslope. • particularlyprominentanddueconsideparticularlyprominentanddueconsiderationmustbegiventodistantviewsandimportant skylines.Thesamedwellingsitedatdifferentheightsandlocationscanhaveverydifferentimpacts onthehillsideandskyline.Permitapplicationsfordevelopmentonslopesmustincludesufficient informationforjudgementstobemaderegardingtheacceptabilityofthedevelopment;for instancephotomontages,elevationsoverawideareashowingthesettingofthebuildingaswellas sectionsandcontours •BuildingssitedtomaximiseviewsattheexpenseofnaturalvegetationshouldberesistedBuildingsshouldnot appearoverlyprominentorobtrusive•Buildingsshouldbeplannedtoenhanceasite’snaturalfeatures.Theform, mass,profileandarchitecturalfeaturesshouldbedesignedtoblendwiththenaturalterrainandpreservethe undulatingprofileoftheslopes.Multistoreybuildingsonorclosetoridgelinesshouldbeavoidedandonallsites lowerprofilebuildingsshouldbeencouraged•Inareasofvaryingtopography,buildingshigherthantheir skylines.skylines.ndskyline.Permitapplicationsfordevelopmentonslopesmustincludesufficientinformationfor •Retainingwallsandstructuresshouldbeplannedina curvilinearmannerthatreflectsthenaturalcontoursofthe landscape,andmaterialsandfinishesshouldharmoniseboth withtheterrainandthebuildingsonthesite ••Longunbrokenrooflinesshouldbeavoided.Instead,roofs shouldbebrokenintosmallercomponentstoreflectthe irregularnaturalhillsidepatterns.Theroofshouldbe orientatedinthesamedirectionoftheslopecontourand largegableendsondownhillelevationsshouldbeavoided ••Darkorearthtonecoloursshouldbeusedtomakethe buildinglessconspicuousasseenfrom offsite.Whiteorlight coloursshouldbeavoided.Thecoloursusedforbuildings shouldharmonisewiththenaturalcoloursofthehillside. IINFRASTRUCTURE Highwaysandutilityinfrastructureservicesshouldbeofahighstandardfordevelopments onsteepslopes: •Roadsshouldbelaidouttoavoidsteepgradesandshouldnormallynotexceed1:8 (12.5%)) •Stormwatershouldbedisposedofwithintheplotboundaryortoacent•Stormwatershouldbedisposedofwithintheplotboundaryortoacentralisedstormwater soakawaysystem andshouldnotbeallowedtoflowtoadjacentplotsorintoroadreserves •Specialcareisneededtocontrolsurfacewaterdrainageandengineeringstudiesshouldbe providedtoshowtheeffectthatdrainagemighthaveonotherproperties.Inadequate drainagemaytriggerlandslips •On-sitesewageandwastewaterdisposalsystemsmusttakeaccountofsoilcha•On-sitesewageandwastewaterdisposalsystemsmusttakeaccountofsoilcharacteristics. Theuseofseptictanksmaynotbepossible,orspecialdesignsmightberequired,becauseof theriskofeffluentappearingatthesurfaceinland/propertiesbelowthesitebeing developed •Undergroundutilityservicesandpolesshouldnotbeplacedinmade-upground ••Waterpressurefrom CentralWaterAuthorityfacilitiesshouldbeadequatetoreachthe upperlimitsofdevelopmentonahighslope.Aminimum residualpressureof10metresat propertyboundaryisrecommended •Theprovisionofwatertopropertiesabovethelevelofexistingwaterstoragereservoirs, orremotefrom theexistingsupplynetworkmaybedifficultand/orcostlytoachieve.Early discussionshouldbeheldwiththeCentralWaterAuthority. ARCHITECTURALFORM ••Theform,massingandarchitecturalfeatures ofbuildingsshouldbedesignedtoblendwiththe naturalterrainandpreservetheundulationsof theslopes.Roofsshouldbeorientatedinthe directionoftheslopeandlargegableendsshould beavoided •Cont•Contrastingandvariedhorizontalandvertical buildingplanesshouldbeusedtocreatevarious light,shade,andshadowpatternstoreduce perceivedbulk.Largeexpansesofwallinasingle planeondownhillelevationsshouldbeavoided• Themaximum heightofbuildingsshouldnot normallyexceed7.5m.Themaximum heightofa buildingbuilding’scombinedelevationshouldnot normallyexceed10.5m measuredfrom the lowestpartofthebuildingtothehighest •Theheightofthelowestfinishedfloor(s)ofa structure,excludingbasements,shouldnotbe morethan1.2m aboveexistinggradetoensure buildingsfollowslopes Developmentonsteepslopeswillalso requirethesubmissionofaPreliminary EnvironmentalReportand/or EnvironmentalImpactAssessment.You shoulddiscusstheneedforthesewiththe MinistryofEnvironment
- 17. F F O S P FIREESCAPE Afireescapeisaspecialkindofemergencyexit,usuallymounted totheoutsideofabuildingoroccasionallyinsidebutseparate fromthemainareasofthebuilding.Itprovidesamethodof escapeintheeventofafireorotheremergencythatmakesthe stairwellsinsideabuildinginaccessible STAIRCASES SIZE–2MWIDE MATERIAL–GRANITE SIGNAGES/DIRECTIONS Propersignage'sanddirectionswere providedoneachfloor. FIREEXITS •FireExistdoorsareopenedby apushbar. •Speakerwereprovidedonfire existforguidanceincaseof emergency VENTILATION •Glassventilatorsoneithersideof thestaircase. •Smokeoutlets/ventilationsystem frombasement. ENTRY/ EXIT SMOKEDETECTORS: Asmokedetectorisadevicethatdetectssmoke,typicallyasanindicatoroffire. Smokedetectorsaretypicallyhousedinadisk-shapedplasticenclosureabout150millimetres(6in)indiameterand25millimetres(1in)thick, Mostsmokedetectorsworkeitherbyopticaldetection(photoelectric)orbyphysicalprocess(ionization),whileothersusebothdetectionmethods toincreasesensitivitytosmoke. Smokedetectorsinlargecommercial,industrial,andresidentialbuildingsareusuallypoweredbyacentralfirealarmsystem,whichispoweredby thebuildingpowerwithabatterybackup.thebuildingpowerwithabatterybackup. TYPESOFSMOKEDETECTORS IONIZATION:Inthistyperadioactive sourceisusedtoionizetheairwithin sensingchambers. PHOTOELECTRIC:Inthistypeprinciple ofreflectedorscatteredlightis usedtoindicatethepresenceofvisual smoke.smoke. PHOTOELECTRIC H S V •HeatandSmokeVentsareinstalledinbuildingsasanactive fireprotectionmeasure •Theyareopeningsintheroofwhichareintendedtovent theheatandsmokedeveloped byafireinsidethebuilding bytheactionofbuoyancy,suchthattheyareknownas "gravityvents". T Automaticheatandsmokeventsareavailablecommerciallyin twogeneralcategories. •Mechanicallyopenedvent,poweredbysprings,pneumatic actuator,orelectricmotor. •Drop-outvent–constructedofplasticwhichshrinksinthe presenceofheat(i.e.,drop-outpanel).presenceofheat(i.e.,drop-outpanel). SYSTEMSFORFIREEXTINGUISHING SPRINKLERSYSTEMS-Afiresprinklersystemisanactivefireprotectionmeasure,consisting ofawatersupplysystem,providingadequatepressureandflowratetoawaterdistribution pipingsystem,ontowhichfiresprinklersareconnected.Sprinklersystemsprovideearly firecontrolorextinguishment,helpingtomitigatethehazardsforoccupantsand firefightersalike. TYPESOFSPRINKLERSYSTEMSTYPESOFSPRINKLERSYSTEMS Standpipesystem Wetstandpipesystem Drystandpipe-system CarbonDioxideFireExtinguisher: CarbonDioxideextinguisherscontainpressurized liquidcarbondioxide,whichturnstogaswhen expelled.Ofparticularimportanceifthefireexpelled.Ofparticularimportanceifthefire protectionisneededinareaswithsensitive electronicequipment. HEATDETECTORS •Aheatdetectoris afirealarmdevice designedtorespond •whentheconvectedthermalenergyofa fireincreasesthetemperatureofaheat sensitiveelement.sensitiveelement.Thethermalmassand conductivityoftheelementregulatethe rateflowofheatintotheelement.Allheat detectorshavethisthermallag.Heat detectorshavetwomainclassificationsof operation,"rate-of-rise"and"fixed temperature." H R S Hosereelsystemisintendedfortheoccupanttouseduringthe earlystagesofafireandcompriseshosereelpumps,firestorage tank,hosereeels,pipworkandvalves. WHEREFIREALARMCONTROLPANELSHOULDBELOCATED?? TheFireAlarmControlpanelshouldnormallybesitedinan areaasfollows: Preferablyinanareaoflowfireriskandonthegroundfloor bytheentranceusedbytheFire Brigadeandpreferablyviewablefromoutsideofthebuilding. ItshouldbelocatedinanareaItshouldbelocatedinanarea commontoallbuildingusersandwhereautomaticdetection isinuse,theControlPanelshouldbeinaprotectedarea. AllFireAlarmSystemsessentiallyoperateon thesameprinciple.Ifadetectordetectssmoke orheat,orsomeoneoperatesabreakglassunit, thenalarmsoundersoperatetowarnothersin thebuildingthattheremaybeafireandto evacuate. TYPES: •Conventional•Addressable •AnalogueAddressable AutomaticSprinklerSystem Anautomaticsprinklersystemisintendedtodetect,controland extinguishafire,andwarntheoccupantsofoccurrenceoffire. Theinstallationcomprisesfirepumps,waterstoragetanks, controlvalvesets,sprinklerheads,flowswitches,pressureswitches, pipeworkandvalves.Thesystemoperatesautomaticallywithout humanintervention.humanintervention.Thesprinklerheadhasaliquidfilledglassbulb thatbreaksduetotheheatofthefireandreleasewaterthatsprays overfire. ExternalFireHydrant Firehydrantinstallationconsistsofasystemofpipworkconnected directlytothewatersupplymaintoprovidewatertoeachandevery hydrantoutletandisintendedtoprovidewaterforthefiremento fightafire.Thewaterisdischargedintothefireengineformwhichitis thenpumpedandsprayedoverfire.Wherethewatersupplyisnot reliableorinadequate,hydrantpumpsshouldbeprovidedtoreliableorinadequate,hydrantpumpsshouldbeprovidedto pressurizethefiremains. AttackHose ForestryHose BoosterHose SuctionHoseorHardSuction TypesofHose: IONIZATION MISSUSEOFSTAIRCASE •Improperstorageofflammablematerialsin fireescapestaircase. •Hosereelsystemadjacenttothestaircase. •Curveddesignmakesitsinefficientforuse asafiresafetystaircase.
- 18. REFERENCES: GENERALDESIGN GUIDELINES RETAILSHOPSGUIDELINES RESTAURANTSGUIDELINES SERVICEREQUIREMENTS STAIRSANDKITCHENREQUIREMENTS NEUFERTARCHITECTSDATA PARKING STANDARD REQUIREMENTS RECRERECREATIONALSPACESREQUIREMENTS LANDSCAPING REQUIREMENTS LIGHTING,FIREPROTECTION,DRAINAGEGUIDELINES DESIGNFORSLOPINGSITES F F O S P https://www.slideshare.net/esashaikh/fire-fighting-and-solution-for-globus- shopping-mall-bandra http://housing.govmu.org/English/Documents/Designslope.pdf NEUFERTARCHITECTSDATA NEUFERTARCHITECTSDATA TIMESAVERSTANDARDSFORBUILDINGTYPES TIMESAVERSTANDARDSFORBUILDINGTYPES TIMESAVERSTANDARDSFORBUILDINGTYPES TIMESAVERSTANDARDSFORBUILDINGTYPES TIMESAVERSTANDARDSFORBUILDINGTYPES NATIONALBUILDINGCODEANDNEUFERTARCHITECTSDATA
- 19. THANKYOU