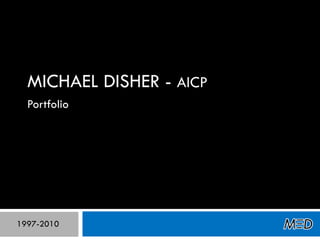
Michael Disher AICP Portfolio Showcases City Planning Work
- 1. MICHAEL DISHER - AICP Portfolio 1997-2010
- 2. Introduction The content of this portfolio is representative of my design work as a professional city planner with City of Port Orange, from 1997-2010. I created these drawings, sketches, and graphics as a way to communicate design concepts to developers, colleagues, and the general public. Please see the Contents page for information about each drawing, then click on the page number to view the drawings themselves. 2
- 3. Contents Architectural Design Main Street Buildings Page 11 I have always admired the design quality of buildings found on historical Main Streets all across America – for their craftsmanship, simplicity of LAMAR Billboard Page 4 form, attention to detail, and artistic expression. As part of the training I would periodically conduct for my staff on architectural design, I used These three slides show how a billboard was designed to comply with the such buildings as examples of how to modify a typical “box” so that it “Florida Vernacular” architectural style required by the City of Port could be appreciated at the pedestrian scale; through the appropriate Orange in its Town Center redevelopment district. Each slide shows my sizing of windows and doors, massing and proportion from bottom to top, hand-drawn elevation, the version submitted by LAMAR with its building and use of architectural details. In our training sessions, I would have my permit, and a photograph of the final product. staff apply these concepts on their own drawings. I drafted the sketch on the left in one such training session. I created the rendering on the right SuperTarget Page 8 while learning to use Google SketchUp. The next two slides show the design evolution of the SuperTarget store, negotiated between the land developer, City staff, and Target Corp. The first rendering is the initial proposal submitted by the developer. The second was staff‟s response, intended to communicate the City‟s expectations of design and quality for the project given its location at a prominent gateway at the I-95 interchange. The third rendering shows the Graphic Design final concept agreed to by all parties and ultimately approved by the City Council. The fourth picture is a photograph of the finished building. Sustainability Relationship Page 12 Dollar General Page 10 I created this Venn diagram to illustrate the relationship between the five components of Sustainability as described in the City‟s 2010 These two rough-sketch concepts were prepared to assist the developer Comprehensive Plan. For each component, I created five broad Smart with “dressing up” the side elevation of the store, which was highly visible Growth strategies that the City will use to become more sustainable over to northbound traffic along a busy thoroughfare. The developer had the next 20 years. To the left of the diagram is the text from the Plan that placed the design focus on the narrow front entrance facing the main explains the purpose and intent of the Sustainability Strategies. To see the street (not visible on the drawings but located on the left side), ignoring strategies themselves, click here. the large blank wall that would be much more visible to on-coming traffic. 3
- 4. Architectural Design LAMAR Billboard – Front Elevation Permit Plans Rendering Finished Product Back to Contents Page 4
- 5. Architectural Design LAMAR Billboard – Side Elevation Permit Plans Rendering Finished Product Back to Contents Page 5
- 6. Architectural Design LAMAR Billboard – Rear Elevation Permit Plans Rendering Finished Product Back to Contents Page 6
- 7. Architectural Design LAMAR Billboard – Pedestal Rendering Permit Plans Finished Product Back to Contents Page 7
- 8. Architectural Design SuperTarget Initial Applicant Proposal Initial Staff Recommendation Back to Contents Page 8
- 9. Architectural Design SuperTarget Final Staff Recommendation Finished Building Back to Contents Page 9
- 10. Architectural Design Dollar General – Side View Concept 1 Concept 2 Back to Contents Page 10
- 11. Architectural Design Main Street Buildings Conceptual Elevation Hand-Drawn Conceptual Rendering Google SketchUp Back to Contents Page 11
- 12. Graphic Design Sustainability Relationship - Port Orange Comprehensive Plan Sustainability Strategies “The strategies of the past 20 years have served the City well in realizing its vision of becoming a progressive, high-quality community. For the next 20 years, a new vision is needed to ensure that the City‟s quality can be maintained; so that it can continue to build on its success. Twenty years from now, Port Orange will become a city that is able to meet its needs in the present without compromising its ability to meet those needs in the future. This is the vision of sustainability. The sustainable city will be one that draws together the various uses that are necessary for it to function. It will be knitted together by an urban fabric that is designed around the needs and scale of people. It will be a “lifelong” community that allows its residents to meet their needs at all ages and stages of their lives. It will be a city in which its citizens have choices in how far to travel to get what they need and the mode they choose to get there. It will enable people to drive less and reduce the amount of greenhouse gases their cars produce. It will use less energy and resources while supporting a greater number of people, and will produce a portion of its own energy and food supply. It will be a city of unique places and spaces. It will be a place designed for human interaction – the cultural amenity great cities offer their residents known as „civic life.‟ The community will shift focus from growth to sustainability. Realizing the vision of sustainability will take a continued effort over the next 20 years to achieve. The City will employ…strategies…which are organized into five categories that form the foundation of the sustainable city: land use, mobility, people, energy, and the environment.” Back to Contents Page 12