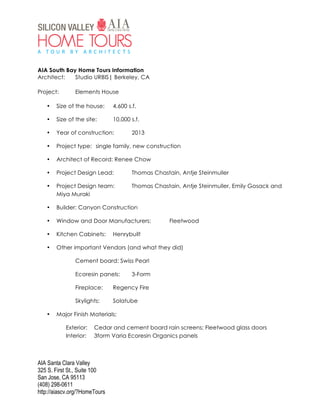
Renee Chow fact sheet
- 1. AIA Santa Clara Valley 325 S. First St., Suite 100 San Jose, CA 95113 (408) 298-0611 http://aiascv.org/?HomeTours AIA South Bay Home Tours Information Architect: Studio URBIS| Berkeley, CA Project: Elements House • Size of the house: 4,600 s.f. • Size of the site: 10,000 s.f. • Year of construction: 2013 • Project type: single family, new construction • Architect of Record: Renee Chow • Project Design Lead: Thomas Chastain, Antje Steinmuller • Project Design team: Thomas Chastain, Antje Steinmuller, Emily Gosack and Miya Muraki • Builder: Canyon Construction • Window and Door Manufacturers: Fleetwood • Kitchen Cabinets: Henrybuilt • Other important Vendors (and what they did) Cement board: Swiss Pearl Ecoresin panels: 3-Form Fireplace: Regency Fire Skylights: Solatube • Major Finish Materials; Exterior: Cedar and cement board rain screens; Fleetwood glass doors Interior: 3form Varia Ecoresin Organics panels
- 2. AIA Santa Clara Valley 325 S. First St., Suite 100 San Jose, CA 95113 (408) 298-0611 http://aiascv.org/?HomeTours • Significant Energy Efficient Devices or Strategies: On the southern facade, heat gain and light quality are controlled with overhangs, moveable exterior screens and reflected daylight. Shading strategies are expressed by pairing panelized glazing areas with screens/overhangs. For the cooler winter months, heat loss is reduced by minimizing openings on the northern facade. This is expressed materially in the continuous planes of cedar rain screens. Solatubes are used throughout for natural daylighting and thermal solar panels are used for heating the pool. Roof anchors and wiring are set for future installation of PV panels. • Significant Sustainability Features: A central part of the design is a direct use of materials, selected to lessen impacts on the environment. These include water based and reduced formaldehyde finishes, soy-based foam insulation, and low voc products. The house replaces a previous house and the materials of the original house were disassembled to be recycled. All trees were protected during construction. • Interesting Structural Strategies or Problem Solving: Parallel walls structure the narrow suburban lot into a continuous field of spaces: some water, some interior, some landscape. The lines manifest themselves in concrete walls, exposed steel structure, sliding or translucent layers linking and dividing different zones on the site. The three-inch acrylic pool window allows the parents to monitor the children’s swims from the LC4 chaise lounge. The water pressure keeps the Plexiglas shield in place. Mobile and fixed additions hold the outdoor gardens and activities – bicycle storage, toy storage, a cabana and shower. • Site Stewardship: All stormwater is retained on site achieved by waterproofing below the house foundation and pool. The area of convention turf is limited to two areas -- between the house and pool house and the front garden. The landscaping is all drought tolerant plants or fruit bearing plants. The drive is permeable, decomposed granite. Hardscape is minimized and light in color. There is a high- efficiency irrigation system. • Materials and Systems: 25% flyash concrete was used in foundations, walls and floors. AII floors are durable concrete or bamboo. The concrete is also used as thermal mass. AII the appliances are energy-efficient. HVAC includes zoned, hydronic radiant heating, whole house ventilaton and high efficiency air conditioning. Electric car charger is in driveway. • Special Design Problem(s) That Were Solved: Natural lighting to the basement spaces achieved through a series of retaining walls and exterior courtyards that
- 3. AIA Santa Clara Valley 325 S. First St., Suite 100 San Jose, CA 95113 (408) 298-0611 http://aiascv.org/?HomeTours reflect light down into the space. The majority of the glazing area is to the south with channel glass for light in areas where privacy is required and exterior wooden screens hat adjust according to season and need. • Misc.: The owner wanted light wood finishes in a midcentury modern house like his grandmother’s to match his collection of vintage furniture. Designers & manufacturers: Patio table and benches: Crate and Barrel Dining Room vintage dining table and cane-back chairs: George Nelson Living Room wall unit: Florence Knoll Living Room vintage jewelry chest: George Nelson; Herman Miller Living Room vintage table and chairs: Edward Wormley Child’s Room Rapson Rapid Rocker: Rapson Rocker Kitchen built-in table: Chastain Kitchen chairs: De La Espada