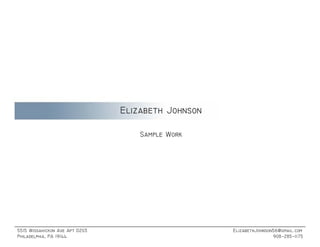
Elizabeth Johnson Professional Portfolio
- 1. Elizabeth Johnson Sample Work 5515 Wissahickon Ave Apt D203 ElizabethJohnson56@gmail.com Philadelphia, PA 19144 908-285-1175
- 2. Residential
- 3. Rovner Residence Dresher, Pa Residence After debating a larger renovation to their home, the clients decided upon a simple addition to the second floor bedroom. Various ideas were studied both in model and in plan, until the client agreed on a large bathroom expansion with a new walk-in closet, and sitting room.The expanded space is sits over the existing Garage. The structural integrity of the garage had to be considered and evaluated, as well as the aesthetic impact of the small addition. This Page: Schematic models of various options (Sketchup, Version 7)
- 4. Closet Sitting Room Master Bath Closet Existing Master Bedroom Existing Closet Final Floor Plan (AutoCAD 2000)
- 5. Final Scematic Model (Sketchup, Version 7
- 6. Master Bath Existing Garage Construction Section (AutoCAD 2000)
- 7. New Construction For Navo, Inc. Wyndmoor, PA Above: Model of final design (SketchUp, Version 7)
- 8. Pantry Mudroom/ Powder Room Laundry Family room Kitchen Garage Living Room dining room First Floor Plan (AutoCAD 2000)
- 9. Master Bath Bedroom #3 Master Bedroom Closet Closet Hall Bath Closet Bedroom #1 Bedroom #2 Closet Second Floor Plan (AutoCAD 2000)
- 11. Smith Residence Oreland, PA The client had been dealing with an under-sized kitchen, and no eating area or dining room in their existing house. After preparing schematic designs, the client decided on renovating and expanding the existing kitchen and adding a small eating area, rather then a formal dining room. This small addition also encorperated a powder room and fire place. Because the existing kitchen had an alternate entrance to the house, a second entrance was added, at the front of the house. Above: Interior model of new ktchen (SketchUp, Version 7)
- 12. Expanded Kitchen New Dining room Powder Room Existing Living room New Entrance Expanded Kitchen & New Dining Room (AutoCAD 2000)
- 13. Construction Section (AutoCAD 2000)
- 15. Lane Residence Glen Gardner, NJ After her historic 1800s home caught fire, the client wanted to try and recreate a new home Bedroom Bedroom in the same location, using a similar style and layout as her original home. Starting with that basic layout, the floor plan was upgraded and motified to meet new standards and code requirements. For financial Living room reasons, the client wanted to Kitchen preserve the existing footprint and foundation, since it had not been damanged in the fire. Basement Side: Construction Section (AutoCAD 2000)
- 18. kitchen Living room Front Porch First Floor Plan (AutoCAD 2000) Opposite Page: Schematic Variations (SketchUp, Version 7)
- 19. bedroom closet closet Laundry Master Bedroom Master Bath Second Floor Plan (AutoCAD 2000)
- 20. Final Massing Model (SketchUp, Version 7)
- 21. Family Room Office Laundry room closet closet Taylor Residence Mudroom Birdsboro, PA Eating Area This project consisted of a new family room, office, mudroom, and eating area on the ground floor, two new bedrooms and a bath on the second floor, and a new master bath on the third floor. Because of the style of the existing house and the varying spaces on each floor, a unique layered design was created for the client. First Floor Plan (AutoCAD 2000)
- 22. Schematic Massing Model (SketchUp, Version 7)
- 25. Master Bath Bedroom Bedroom Attic Family room Office Basement Construction Section (AutoCAD 2000)
- 27. Institutional
- 28. Cairnwood Village - Floor Plan (AutoCAD 2000)
- 29. Cairnwood Village - Schematic Model (SketchUp, Version 7)
- 30. Dog Run Dog Run Dog Run Dog Run Existing Dog Run Facility Training Area Pennsylvania SPCA - Dog Park (AutoCAD 2000)
- 31. Utility room RestRoom RestRoom Closet Dispensing Room RestRoom Dispensing Dispensing Dispensing Booth Booth Booth NorthEast Treatment Center - Interior Renovation (AutoCAD 2000)