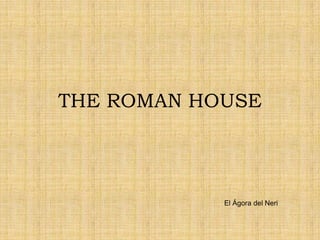
The roman house
- 1. THE ROMAN HOUSE El Ágora del Neri
- 2. DIFFERENT KINDS OF HOUSES - Domus: a single family home - Villa rustica: the country house - Insula: a block of flats.
- 3. THE DOMUS The domus was a single family home with the windows and balconies facing the interior courtyard. In a domus there were different places and rooms: the main ones are the ATRIVM (A) and the PERSITYLUM (P)
- 4. VESTIBVLVM The exterior of a Roman house, normally quite close to the street, was relatively plain. Entering through the front door, one saw a long, narrow hallway leading from the front door into the atrium; this was the vestibulum, also called fauces (“throat”).
- 5. TABERNAE • These rooms had separate doors that opened on to the street and did not connect with the rest of the house in any way. • They were used as shops
- 6. THE ATRIVM • The atrium was a large airy room lighted by an opening in the roof • On either side of the atrium were small rooms (cubicula) used for various purposes • In the centre of the atrium, directly beneath the opening in the roof (compluvium) was a shallow pool (impluvium). This had the practical purpose of collecting rainwater but also added greatly to the attractiveness of the room
- 7. CVBICVLA • Cubicula were small rooms used for a number of different purposes; on the upper storey and in the interior of the house they often functioned as bedrooms, while the small rooms off the atrium may have been used for private meetings, libraries, etc
- 8. THE TRICLINIVM • The triclinium was the dining room and was named after the three couches typically found in the dining rooms of upper- class Romans
- 9. THE CVLINA The culina or kitchen was usually small, dark, and poorly ventilated, relegated to an obscure corner of the house. Wealthy matronae did not prepare meals; that was the job of their numerous household slaves, so it did not matter if the room was hot and smoky.
- 10. La vivienda de lujo El enriquecimiento de la clase dominante, la influencia de lo griego y las nuevas profesiones del pater familias influyeron en la generalización de un nuevo tipo de casa urbana más lujosa, mitad romana y mitad griega.
- 11. Tabernae La parte que daba a la calle mantenía la vieja estructura de la domus, pero estaba dedicada a los negocios y en sus locales había tabernae (a veces alquiladas a otros); también era el lugar del tablinum, o despacho, así como de almacenes y despensas.
- 12. THE TABLINIVM • Directly behind the atrium was a room open on two sides, though both sides could be closed with curtains or folding doors • Here also elite families would display the imagines, busts of famous ancestors. In this room, too, the master of the house, the paterfamilias, would greet his many clients on their morning visits
- 13. THE PERISTYLVM • The peristylum was an open courtyard within the house; the columns surrounding the garden supported a shady roofed portico whose inner walls were often embellished with elaborate wall paintings
- 14. THE EXEDRA • The exedra was a large, elegant room usually located off the peristyle garden. It was used for formal entertainments and lavish dinner parties
- 15. INSVLAE • Poorer Roman citizens lived in apartments or flats. Entire families shared one room. These apartments were known as "Insulae” They were small and uncomfortable, without running water, and in very bad conditions. • They were often three or more floors high. As the higher floors were only made of wood, and supported on wooden beams, there was always a serious risk of fire and collapse.
- 16. THE VILLA • The villa was the country house. • There were two kinds of villa: – The Villa Rustica: for different works in the countryside of the house. There lived the employees and their families. – The Villa Urbana: It was a luxiorous house of the owners of a big farming estate