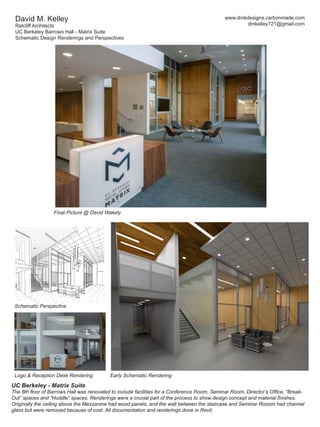
Ratcliff
- 1. David M. Kelley Ratcliff Architects UC Berkeley Barrows Hall - Matrix Suite Schematic Design Renderings and Perspectives www.dmkdesigns.carbonmade.com dmkelley721@gmail.com UC Berkeley - Matrix Suite The 8th floor of Barrows Hall was renovated to include facilities for a Conference Room, Seminar Room, Director’s Office, “Break- Out” spaces and “Huddle” spaces. Renderings were a crucial part of the process to show design concept and material finishes. Originally the ceiling above the Mezzanine had wood panels, and the wall between the staircase and Seminar Rooom had channel glass but were removed because of cost. All documentation and renderings done in Revit. Logo & Reception Desk Rendering Final Picture @ David Wakely Schematic Perspective Early Schematic Rendering
- 2. David M. Kelley Ratlcliff Architects UC Berkeley Matrix Suite Schematic Design, Design Development, Construction Documents www.dmkdesigns.carbonmade.com dmkelley721@gmail.com UC Berkeley Matrix Suite There were a number of changes from concept through finished product. The reception area was originally considered a work area and the Huddle Rooms were moved to accommodate better circulation. We also added an interactive flat-screen TV to showcase Matrix projects. Schematic Design Perspective Final Picture @ David Wakely
- 3. David M. Kelley Ratcliff Architects UC Berkeley Matrix Suite Schematic Design, Design Development, Construction Documents www.dmkdesigns.carbonmade.com dmkelley721@gmail.com UC Berkeley - Matrix Suite The changes in the Conference Room were removing channel glass wall in favor of a whiteboard area which slides out of the way for interactive teleconferencing events. The screen rolls down in front of 3% shades for projecting from the conference table. Schematic Design Rendering Final Picture @ David Wakely Schematic Design Perspective