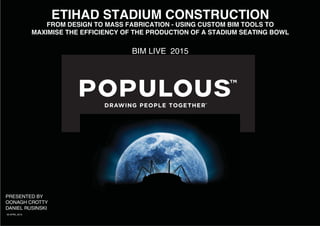BIM Show Live 2015: Man City Stadium Construction
•
4 gostaram•731 visualizações
BIM Show Live 2015. Man City Stadium Construction – from Design to mass Fabrication– Using custom BIM tools to maximise the efficiency of the production of a Stadium Seating Bowl by Populous
Denunciar
Compartilhar
Denunciar
Compartilhar
Baixar para ler offline

Recomendados
TPO FPC DTPW's South Corridor Preliminary Construction Cost Estimates Comparison

TPO FPC DTPW's South Corridor Preliminary Construction Cost Estimates ComparisonMiami-Dade Transportation Planning Organization
Recomendados
TPO FPC DTPW's South Corridor Preliminary Construction Cost Estimates Comparison

TPO FPC DTPW's South Corridor Preliminary Construction Cost Estimates ComparisonMiami-Dade Transportation Planning Organization
Mais conteúdo relacionado
Mais procurados
Mais procurados (7)
Destaque
Destaque (20)
Modeling procedure and Case study of ‘Gocheok Sky Dome’

Modeling procedure and Case study of ‘Gocheok Sky Dome’
Stadium Design and Reference Guide with Meru Networks WLAN

Stadium Design and Reference Guide with Meru Networks WLAN
Flexible digital approach to airport terminal design

Flexible digital approach to airport terminal design
Mais de BuiltEnvironmentUBM
Mais de BuiltEnvironmentUBM (19)
BIM Show Live 2015: 110 Queen Street – A BIM exemplar

BIM Show Live 2015: 110 Queen Street – A BIM exemplar
Collaborative design and engineering with IFC in the Netherlands

Collaborative design and engineering with IFC in the Netherlands
BIM Show Live 2015: BIM HEALTH & SAFETY FOR VIRTUALLY SORTED

BIM Show Live 2015: BIM HEALTH & SAFETY FOR VIRTUALLY SORTED
BIM Show Live 2015: The challenges and the wins of Information Management on...

BIM Show Live 2015: The challenges and the wins of Information Management on...
BIM Show Live 2015: Link between BIM and Energy Simulation

BIM Show Live 2015: Link between BIM and Energy Simulation
BIM SHOW LIVE 14 - IFC: the developers perspective

BIM SHOW LIVE 14 - IFC: the developers perspective
BIM SHOW LIVE 14 - 4D BIM: successful implementation at Gravesened Railway St...

BIM SHOW LIVE 14 - 4D BIM: successful implementation at Gravesened Railway St...
BIM SHOW LIVE 14 - Story of BIM from design to use

BIM SHOW LIVE 14 - Story of BIM from design to use
BIM SHOW LIVE 14 - Attempting to comply Level 2 BIM as an SME QS working on s...

BIM SHOW LIVE 14 - Attempting to comply Level 2 BIM as an SME QS working on s...
BIM SHOW LIVE 14 - Reference models inside a BIM-authoring program

BIM SHOW LIVE 14 - Reference models inside a BIM-authoring program
BIM SHOW LIVE 14 - Lego to Minecraft: from 3D CAD to BIM

BIM SHOW LIVE 14 - Lego to Minecraft: from 3D CAD to BIM
BIM Show Live 2015: Man City Stadium Construction
- 1. 09 APRIL 2015 BIM LIVE 2015 PRESENTED BY OONAGH CROTTY DANIEL RUSINSKI
- 27. 1 2 3
- 28. A B C
- 63. TIERS : North - 2 South - 2 East - 3 West - 3 CAPACITY: 46,000 approx.
- 64. Upper Tier C75, 800mm Rows Mid Tier C75, 800mm Rows Lower Tier C90, 780mm Rows
- 65. C90 C75 C90, 800mm Rows 4/5 Row cantilever Upper Tier C75, 800mm Rows 8 Row cantilever Mid Tier C90, 780mm Rows Lower Tier C90 C90 Diagram showing C value 90 mm = C90 B
- 66. ADDITIONAL FEATURES • 2 /3 NEW ROWS • 1,355 ADDITIONAL SEATS • NEW WHEELCHAIR SUPERRISER • NEW AWAY FAN SEGREGATION • AISLE WIDENING TO ACCOMODATE LARGER CONCERT CAPACITY
- 67. ADDITIONAL FEATURES • NEW LEGENDS LOUNGE CORPORATE OFFER • 661 ADDITIONAL SEATS • NEW WHEELCHAIR & COMPANION LOCATIONS • NEW AWAY FAN SEGREGATION
- 68. NEW FEATURES • NEW SOUTH UPPER STAND • NEW EXTENSION TO THE EAST AND WEST STANDS • ADDITIONAL 6,805 SEATS • NEW AWAY FAN SEGREGATION
- 70. PROPOSED NEW STADIUM FOOTPRINT: L01 LOWER CONCOURSE 2,171m2 L02 CLUB EVEL 3,271m2 L03 BOX LEVEL 2,017m2 L04 UPPER CONCOURSE 2,904m2 L05 PLANT LEVEL 1,338m2
- 73. RADIAL GRID STRAIGHT EDGE GRID
- 74. RADIAL GRID - PRECAST TERRACING STRAIGHT EDGE GRID - PRECAST TERRACING