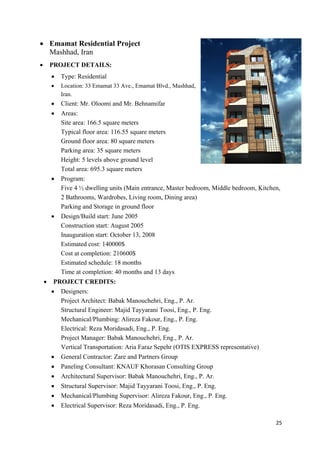
Emamat Residential Project
- 1. 25 Emamat Residential Project Mashhad, Iran PROJECT DETAILS: Type: Residential Location: 33 Emamat 33 Ave., Emamat Blvd., Mashhad, Iran. Client: Mr. Oloomi and Mr. Behnamifar Areas: Site area: 166.5 square meters Typical floor area: 116.55 square meters Ground floor area: 80 square meters Parking area: 35 square meters Height: 5 levels above ground level Total area: 695.3 square meters Program: Five 4 ½ dwelling units (Main entrance, Master bedroom, Middle bedroom, Kitchen, 2 Bathrooms, Wardrobes, Living room, Dining area) Parking and Storage in ground floor Design/Build start: June 2005 Construction start: August 2005 Inauguration start: October 13, 2008 Estimated cost: 140000$ Cost at completion: 210600$ Estimated schedule: 18 months Time at completion: 40 months and 13 days PROJECT CREDITS: Designers: Project Architect: Babak Manouchehri, Eng., P. Ar. Structural Engineer: Majid Tayyarani Toosi, Eng., P. Eng. Mechanical/Plumbing: Alireza Fakour, Eng., P. Eng. Electrical: Reza Moridasadi, Eng., P. Eng. Project Manager: Babak Manouchehri, Eng., P. Ar. Vertical Transportation: Aria Faraz Sepehr (OTIS EXPRESS representative) General Contractor: Zare and Partners Group Paneling Consultant: KNAUF Khorasan Consulting Group Architectural Supervisor: Babak Manouchehri, Eng., P. Ar. Structural Supervisor: Majid Tayyarani Toosi, Eng., P. Eng. Mechanical/Plumbing Supervisor: Alireza Fakour, Eng., P. Eng. Electrical Supervisor: Reza Moridasadi, Eng., P. Eng.
- 2. 26 PROJECT SPECIFICATIONS: Structural System: Steel structural frame Floor System: Reinforced composite floor system Bracing System: Shear wall Interior Partitioning: KNAUF paneling system Suspended Ceilings: KNAUF paneling system Steel structural system Reinforced composite floor system Bracing system: Shear wall Site plan
- 3. 27 Ground floor plan Typical floor plan Section Main elevation Measurement plans
- 4. 28 Typology of openings plans and details Cast-in-place concrete foundation Oblique concrete foundation under the elevator shaft Vibrating the poured concrete
- 5. 29 Joints in the steel structural system (Column to foundation and steel beams to one another)