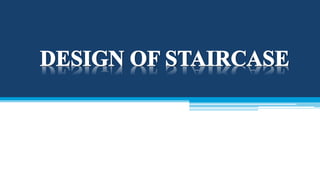
Staircase
- 2. CONTENTS Introduction Components of staircases Types of staircases Structural behaviour of staircases Points of consideration Design steps Numerical problem 2 DESIGN OF STAIRCASE
- 3. 3 DESIGN OF STAIRCASE INTRODUCTION Stairs consist of steps arranged in a series for the purpose of giving access to different floors of building. Since stair is often the only means of communication between the various floors of building, the location requires good and careful consideration.
- 4. COMPONENTS OF STAIRCASE TREAD : The upper horizontal portion of step over which foot is placed during ascending and descending a stairway. RISER : The vertical member of step. It is used to support and connect successive treads. HEADROOM : The vertical height between the tread of one flight and ceiling of overhead construction. It should be sufficient so as not to cause any difficulty to person using stairs 4 DESIGN OF STAIRCASE
- 5. Contd... STRINGERS : These are sloping members of the stair, used to support the end of steps. WINDERS : These are the steps used for changing the direction of stairs. These are usually triangular in plan. FLIGHT : This consist of series of steps provided between landings. RUN OR GOING : Total length of stairs in horizontal plain including length of landings 5 DESIGN OF STAIRCASE
- 6. Contd... LANDING : Horizontal platform provided at the head of series of steps. It facilitates change of direction of flight. HAND RAILS : Inclined rail provided at convenient height over steps. It serves as guard rail and provide assistance to user steps. BALUSTER : Its individual vertical member fixed between string and hand rail. 6 DESIGN OF STAIRCASE
- 7. Contd... NOSING : Projecting part of tread beyond the face of riser. LINE OF NOSING : The straight line joining the nosing of various steps and parallel to slope of line. PITCH OR SLOPE : Vertical angle made by line of nosing with horizontal 7 DESIGN OF STAIRCASE
- 8. TYPES OF STAIRCASE STRAIGHT STAIRS 8 DESIGN OF STAIRCASE DOG-LEGGED STAIRS CIRCULAR STAIRS
- 9. Contd… DESIGN OF STAIRCASE 99 OPEN WELL STAIRS CANTILEVER STAIRS TREAD-RISER STAIRS
- 10. STRUCTURAL BEHAVIOUR OF STAIRCASE EFFECTIVE SPAN OF STAIRS a) Where supported at top and bottom risers by beams spanning parallel with the risers, the distance c/c of beams. b) Where spanning on to the edge of a landing slab, which spans parallel, with the risers, a distance equal to the going of stairs plus at each end either half the width of the landing or one metre, whichever is less. DESIGN OF STAIRCASE 10 ( IS 456:2000 – Cl. 33.1) Fig a)
- 11. Contd… DESIGN OF STAIRCASE 11 c) Where the landing slab spans in the same direction as the stairs, they shall be considered as acting together to form a single slab and the span determined as distance c/c of supporting beams or walls, the going being measured horizontally. Fig b)
- 12. Contd… DISTRIBUTION OF LOADING STAIRS ( IS 456:2000 – Cl. 33.2) In case of open well stairs where span partly cross at right angle, the load on common area may distributed as one half in each direction. Where flights or landings are embedded into walls for a length not less than 110mm and are designed to span in direction of flight, a 150mm strip may be deducted from load area and effective breadth of the section increased by 75mm for purposes of design. DESIGN OF STAIRCASE 12
- 13. DESIGN OF STAIRCASE 13 Fig c) Fig d)
- 14. POINTS OF CONSIDERATION LANDING WIDTH : Should not be less than the width of stairs. WIDTH OF STAIRS : Residential – 0.8m to 1m Public – 1.8m to 2m TREAD : Residential – 220mm to 250mm Public – 250mm to 300mm RISER : Residential – 150mm to 180mm Public – 120mm to 150mm PITCH : Should be not more than 38 HEAD ROOM CLEARENCE LENGTH OF FLIGHT: Number of steps should be min. 3 and max. 12 DESIGN OF STAIRCASE 14 Not less than 200mm in any case Not less than 200mm in any case Should not be less than 2.1m
- 15. Contd… DESIGN OF STAIRCASE 16 STRUCTURAL DESIGN Effective Span calculation : Leff = c/c distance between supports If not given width of support can be taken in between 200 and 300mm Thickness of waist slab : ( IS 456:2000 Cl: 23.2.1) By calculating span to depth ratio and after that ratio of span is multiplying by modification factor. (fig 4, page :38) OR, Thickness of waist slab can be assumed as (L/20) for simply supported slab and (L/25) for continous slab. ( minimum thickness of 80mm should be given ) As per IS 456:2000
- 16. Contd… Load Calculation : Dead load of slab on horizontal span: where, ws is the dead load on slab on slope = 25⨯D⨯t (take width of slab as 1m) R – rise , T – tread Dead load on one step = 0.5⨯25 ⨯ R⨯T (kN/m) Load of steps per metre length = (dead load on one step) ⨯ t T Assume suitable floor finish Live load if not given take 3kN/m²(residential building) and 5kN/m²(public building) Find total factored load (Wu ) DESIGN OF STAIRCASE 17
- 17. Contd… Bending Moment Calculation : Check For Depth Of Waist Slab : Main Reinforcement (Ast) : Distribution Reinforcement : 0.12 % of b⨯D DESIGN OF STAIRCASE 18 M = 0.125 Wu L²
- 18. Contd… Design using SP 16 design charts : Calculate (Mu/ bd²) Refer SP :16 Table 2, corresponding to fck value take % of reinforcement (pt) Find Ast , Ast = pt ⨯b⨯d 100 Detailing. DESIGN OF STAIRCASE 19
- 19. THANK YOU DESIGN OF STAIRCASE 20