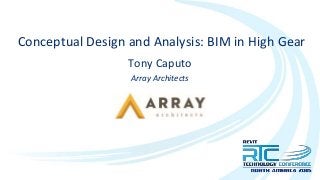
Conceptual Design and Analysis: BIM in High Gear
- 1. Conceptual Design and Analysis: BIM in High Gear Tony Caputo Array Architects
- 2. This session outlines and demonstrates how a design team uses Autodesk FormIt and Revit, in the real world, for high speed conceptual design and analysis and how it helps amplify the effectiveness of a 7 office nationwide architecture firm. We'll dive into how these tools can significantly aid design synthesis and how the products of these efforts translate into production models, documents and presentations, while allowing and fostering the iterative process common in architectural practice. We'll highlight how this workflow improves early design decisions to help meet design, energy, cost, program, and schedule goals.
- 3. Learning Objectives • Understand Various workflows from mobile design applications to office based Design and Production teams • Use Autodesk Cloud Services to convert Formit 360 model into editable Revit model • Round Trip Content and model integrity from Revit to Formit • Understand how solar / energy analysis can be performed early on in the design process
- 4. Tony Caputo Principal / Practice Leader – Design acaputo@array-architects.com @TonyCaputo_ http://array-architects.com Tony Caputo Principal and Practice Leader, Design acaputo@array-architects.com @TonyCaputo_ www.array-architects.com
- 9. Mobile Work-style supported by Mobile only Design Applications
- 11. RFP received Today…and Interview is Tomorrow
- 12. 4 Story – New Lab Building • Imported Google Site Imagery and PDF Plan from Developer • Built existing context in FormIt 360 • Developed Massing Options and Zoning Analysis • Used Sketchbook Pro to develop final Presentation Materials
- 19. 1 Story – Medical Office Building • Imported Google Site Imagery and PDF Plan from Developer • Imported Sketch Plan images from Planning Team • Used Sketchbook Pro to ‘mark-up’ design images • Used Reflector and Sketchbook Pro for real-time white board collaboration • Exported RVT site file to Team for Working Model • Use iPhone as LTE tether
- 26. 4 Story – Replacement Hospital • Use FormIt 360 for early Site Analysis and Massing • Built Existing Context in FormIt 360 • Built Future Phases in FormIt 360 • RVT Export to Autodesk 360 Team Import into Working Model • Revit 2015 and Vasari Solar Analysis
- 39. 7 Story – Office Building Conversion • Used FormIt 360 for Local Weather Data • Built Existing Context Buildings and Massing • Developed Façade Options; composite in Sketchbook and traditional sketching • Exported RVT files to Autodesk 360 for team to incorporate into working Model • Used both Revit and FormIt 360 to exchange façade concepts with team
- 56. Daylighting
- 132. acaputo@array-architects.com Read more current healthcare and design trends on Array’s Knowledge Community Tony Caputo, Principal and Practice Leader, Design @TonyCaputo_
