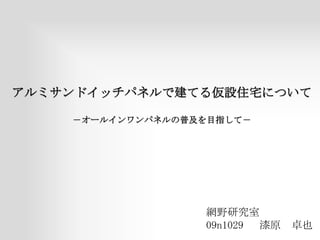
2012卒業研究_09N1029_漆原卓也_アルミサンドイッチパネルで建てる仮設住宅について-オールインワンパネルの普及を目指して-
- 1. アルミサンドイッチパネルで建てる仮設住宅について -オールインワンパネルの普及を目指して- 網野研究室 09n1029 漆原 卓也
- 2. -研究背景- 震災の様子 2011年3月11日に発生した東日本大震災では仮設住宅は53,316戸の建設が予定され 3年後(厚生労働省発表)には入居期限を迎える。 必要戸数: 53,316戸 完成戸数: 52,620戸 しかし過去の震災を振り返ると居住前・居住時・退去後には多くの問題が起きている。
- 3. -過去の震災(阪神・淡路大震災、新潟中越地震)で発生した問題- ↑体育館に避難する様子 ↑鉄骨がむき出している柱 (より早い建設が求められる) (音・熱環境の改善が求められる) -部材別の再利用手法- 部位 材料 解体後の処理方法 ①柱・屋根 鉄材 鉄材は錆・色に劣化がある場合 は廃棄 ②屋根 鉄材 〃 ③外壁・天井 パネル パネルは穴の数の多さや接合部 の変形穴の破損により廃棄 ④床 パネル 〃 ⑤接合部 金属 産業廃棄物として廃棄 ⑥壁・床・天井 断熱材 〃 (解体性・再利用が求められる)
- 4. -仮設住宅に求められる性能- (阪神・淡路大震災、新潟中越地震をもとに) ・問題点) 施工性(重量)、音・熱環境、リサイクル性 ・施工性を考え、プレハブ化したパネルが必要 ・問題点の性能を満たすサンドイッチ構造のオールインワンパネルを提案する。 軽量化 構造
- 5. 内 基本形 1:石膏ボード 内 2:防湿シート 1:バルサ60~90mm 3:間柱 2:アルミ1mm 4:断熱材 外 5:合板 6:透湿・防水シート 7:通気胴縁 8:外壁材 外 一般的な壁の構成:8層以上 オールインワンパネル:2~4層 以下ではオールインワンパネルの設計と仮設住宅の設計を行っていく。
- 6. パネルの設計
- 7. 外側の表面材) せん断に対する強さ 輻射熱の反射を期待、 1mmのアルミ板を配置する。 内側の表面材) 芯材の断熱性もかねて 木材のバルサを使用する。 バルサ)比重:0.17 熱抵抗値R=0.044𝑚2 ・K/W パネルモデル一枚の寸法は 幅1000×高さ2400 厚さは60~90mmとする。 基本形:アルミ1mm+バルサ60~90mm
- 8. -アルミと木材の異種接合の熱応力について- ~アルミとバルサ(繊維方向)~ ~アルミとバルサ(直角方向)~ 条件)繊維方向ではアルミの線熱膨張係数の方 条件)直角方向では木材の線熱膨張係数の方 が大きいため、木材にかかる力は表面の が大きいため、木材にかかる力は表面の 厚み1cmとする。 厚みは1cmとする。 L=2400、a=1000、ha=アルミ厚、hw=木材厚(表面) L=1000、a=2400、以下上記の条件と同じ。 λa、λw=変位、Δt=温度変化(10℃の変化とする) αα<αwより木材にPの圧縮、 αα>αwより木材にPの引張、 アルミにPの引張がかかる。 アルミにPの圧縮がかかる。 λα-λw=L・(αw-αα)Δt λw-λa=L×(αα-αw)×Δt λw=-L・P/A・hw・Ew λw=L・P/A・hw・Ew、 λa=L・P/A・hα・Eαより λa=-L・P/A・hα・Eα L・(αw-αα)Δt= L・(αα-αw)Δt= (L・P/α・hw・Ew)+(L・P/α・hα・Eα) (L・P/α・hw・Ew)+L・P/α・hα・Eα) L・(αw−αα)Δt/ α(αα−αw)Δt P= P= 1/hw・Ew)+(1/hα・Eα) (1/hw・Ew)+(1/hα・Eα) σα=P/α・hα σw=-P/α・hα σα=-P/α・hα σw=P/α・hα P=1000・(23.6-3)・10−6 -6・10/(1/10・4.5・103 ) P=2400・(60-23.6)・10−6 ・10/(1/10 ・4.5・10 3 )+(1/1・ +(1/1・7.03・104 ) 7.03・104 ) =7022.33N/𝑚𝑚2 =29781.83N/𝑚𝑚2 σα=-P/1000=5.56N/𝑚𝑚2 , σα=P/2400・1=9.96N/𝑚𝑚2 , σw=P/10000=0.57N/𝑚𝑚2 となり σw=-P/2400・10=0.99N/𝑚𝑚2 となり 許容応力以下となる。 許容応力以下となる。
- 9. -力について- 力に関しては壁倍率3.5倍の構造用合板と比較する。(留付けは無視する。) ・構造用合板は12mmのベイマツ(せん断弾性係数G=6.0×102 N/𝑚𝑚 2 ) ・パネルは1mmのアルミ(せん断弾性係数G=2.61×104 𝑁/𝑚𝑚2 )が 面内せん断を請け負うとする。 1 変形が 120 𝑟𝑎𝑑 時の抵抗力(耐力) δ×G×L×𝑡 20×6.0×102 ×1000×12 構造用合板)P= H×𝐾 = 2400×1.5 =40000N 20×2.61×104 ×1×1000 パネル) P= =145000N 2400×1.5 約3.6倍
- 10. -パネルの性能評価- 性能は4項目 「重さ」,「厚さ」,「断熱性」,「遮音・吸音性」でこれを5段階で評価する。 重さ 厚さ 断熱性 熱抵抗値R 遮音・吸音性 (𝑚2 ・𝐾/𝑊) 5 30kg以下 70mm以下 2.5以上 ・異種材の二重壁のた め透過損失の計算がで 4 31kg~35kg 71~80mm 2.0~2.5 きない。 音に関しては材料やそ 3 35kg~40kg 81~90mm 1.5~2.0 の配置の吸音データな どから評価する。 2 40kg~45kg 91~100mm 1.0~1.5 1 45kg以上 100mm以上 1.0以下 ・断熱性については 熱抵抗値R=2.5[𝑚2 ・𝐾/𝑊]の一般的な壁体と R=2.0[𝑚2 ・𝐾/𝑊]のアルミ板を表面材に配置した壁体 が等しいとして性能評価ではR=2.0を基準の3とする。
- 11. 基本形:アルミ1mm+バルサ60~90mm 模型:幅100×高さ300 厚さ=80のとき 重さ 5 外壁側 断面 室内側 4 3 2 厚さ90mmのとき 1 遮音・吸 0 厚さ 重さ=41kg(パネル一枚1000×2400) 音性 熱抵抗値R=2.22㎡・K/W ・音に関しては単純な板の積層のため 遮音・吸音性は悪い。 断熱性
- 12. タイプ1) アルミ1mm+バルサ60mm +中空層(杉胴縁10本)10mm+綿布+杉孔あき板10mm(開口率40%) ・厚さ90mmのとき 重さ=43.8kg(パネル一枚1000×2400) 熱抵抗値R =1.9㎡・K/W 孔あき板の裏に多孔質材を挿入し、 中空層を設けることで吸音率が向上する。 重さ 5 4 3 2 遮音・吸音 1 0 厚さ 性 バルサのみ 断熱性 中空+綿布+孔あき板
- 13. タイプ2) アルミ1mm+バルサ40mm+防振ゴム10mm+バルサ40mm 重さ 5 厚さ90mmのとき 4 3 重さ=37.92kg(パネル一枚1000×2400) 2 熱抵抗値R=1.9㎡・K/W 遮音・吸 1 0 厚さ 音性 防振ゴムの層を入れることで絶縁 バルサのみ することができ、独立二重壁に近づくため 防振ゴム層あり 遮音性は向上する。 断熱性
- 14. 仮設住宅の設計
- 15. 7200 S 30 1000 庭庭 ベンチ 400 1000 キッチン 1000 居室 居室 6000 (9.34㎡) (5.34㎡) DK 4000 1000 1000 Y方向 玄関 トイレ 1000 600 2335 2335 2400 2400 2400 X方向 住戸プランは2DKの28.8㎡。規模は仮設住宅の基準である9坪(29.7㎡)を下まわるが、 半屋外空間として10㎡の庭が設けられている。
- 16. 7200 2400 400 400120 GL 1167.5 1167.5 1200 1200 1167.5 1167.5 X方向 2335 2400 2335 リビング・キッチン 2400 玄関ポーチ 400120 GL 断面図 1000 400 600 1000 1000 1000 400 600 1000 1000 Y方向
- 17. -工事の流れ- ・基礎は施工性を考え、 ・基礎の上に土台を設置。 木材の杭基礎とする ・土台の寸法はパネルが90mmで あると想定し、床の30mmを加えた 120mm角とする。 ・土台の上に壁パネルをまず設置。 ・床、天井パネルを設置し、完成。
- 18. -完成した仮設住宅イメージ- パネルの一面はアルミだが、も う一方の面はバルサであるため 天井をずらし半屋外空間を作る ことで木材も見えてくる。
- 19. 室内 パネルの一面はバルサであるため室内は ほぼ木材の仕上がりになる。
- 20. 各種接合例
- 21. -壁と壁の例- 接合例 1 10 シーリング 外 10 空気層 バルサ バルサ ビス アルミ板 バルサ 内 50 50 ・外側のアルミ側に1mmのアルミ板 を雇いのように挿入する。 ・内側はバルサに切れ込みを入れておき、 木板をはめ込みボルトで接合
- 22. シーリング(シリコン等) 接合例 30 外 アルミ1mm ビス 25 25 25 25 バルサ バルサ バルサ 内 25 50 25 ・外側のアルミを30mm折り、そこに シーリング材をつめて防水。 ・内側は100mmの木板をはめ込み、 ビスで留めて接合。
- 23. 接合例 30 シーリング 10 10 10 外 30 バルサ H型のガスケット 空気層 ビス 内 20 55 55 20 150 ・外側はアルミ板を10mm出しておき、 H型のガスケットを差し込む ・内側はバルサを75mmづつ切れ込みを 入れておき150mmの木板をはめ込む
- 24. -接合一覧- 天井と短手壁の接合 天井と長手壁の接合 土台と壁の接合
- 25. 再利用について
- 26. -再利用について- ①解体による再利用・・・パネル各層の接着剤の熱剥離を利用し熱水、水蒸気、溶剤、 加熱でパネルをそれぞれ板として再利用する。 ②切断による再利用・・・パネルをアルミごと同一工具で同時に切断し、転用後に 軸組みの耐力壁、間仕切り壁として使用できるように成形 する。
- 27. 梁105角 切断 切断 アルミ1mm バルサ90mm 50 900 50 アルミとバルサ、接合部を切断し、一枚の板として 軸組みの柱・梁に取り付ける。 プレート 土台105角
- 28. 柱105角 切断 15 30 アルミ1mm 60 バルサ90mm 30 30 90 アルミとバルサを切断し、接合部は残しておき、 柱に取り付ける。 15 50 柱105角
- 29. 結論 ・アルミを表面材としたときの有効性 構造 ・・・有効性が確認できた 断熱性 ・・・有効性が確認できた 遮音・吸音性 ・・・未着手 ・芯材としてのバルサの有効性についても比重小さく(0.17), 断熱性が高い(0.044W/m・K)ことから適していることが確認できた。
- 30. ご清聴ありがとうございました