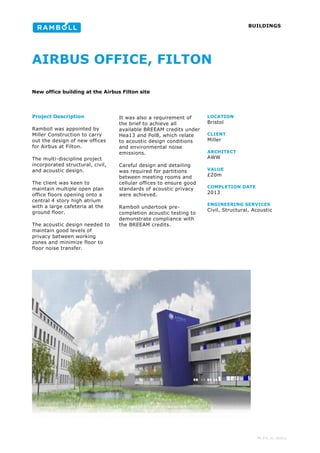Denunciar
Compartilhar
Baixar para ler offline

Recomendados
Mais conteúdo relacionado
Semelhante a Airbus Offices - Filton
Semelhante a Airbus Offices - Filton (18)
Creating smart solutions within restricted boundaries

Creating smart solutions within restricted boundaries
BIM and the drywall cover up - A case for division 9 

BIM and the drywall cover up - A case for division 9
Airbus Offices - Filton
- 1. BUILDINGS AIRBUS OFFICE, FILTON New office building at the Airbus Filton site LOCATION Bristol CLIENT Miller ARCHITECT AWW VALUE £20m COMPLETION DATE 2013 ENGINEERING SERVICES Civil, Structural, Acoustic Project Description Ramboll was appointed by Miller Construction to carry out the design of new offices for Airbus at Filton. The multi-discipline project incorporated structural, civil, and acoustic design. The client was keen to maintain multiple open plan office floors opening onto a central 4 story high atrium with a large cafeteria at the ground floor. The acoustic design needed to maintain good levels of privacy between working zones and minimize floor to floor noise transfer. It was also a requirement of the brief to achieve all available BREEAM credits under Hea13 and Pol8, which relate to acoustic design conditions and environmental noise emissions. Careful design and detailing was required for partitions between meeting rooms and cellular offices to ensure good standards of acoustic privacy were achieved. Ramboll undertook pre- completion acoustic testing to demonstrate compliance with the BREEAM credits. PP_STL_V1_102011