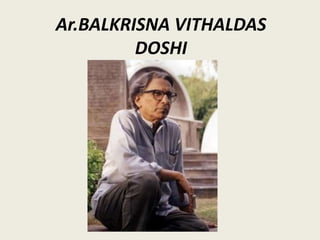
B.V..DOSHI'S WORKS
- 2. PRINCIPLES •DOSHI'S WORK HAS CONSISTENTLY REVOLVED AROUND THE INTERRELATIONSHIP OF INDOOR AND OUTDOOR SPACE. •DOSHI FOLLOWED IT IN HIS ARCHITECTURE BY PROVIDING OPENNESS IN BUILDINGS THROUGH COLONNADES, PERGOLAS, PORTICOS, SKY LIGHTS ETC. •THE SUCCESS OF ANY PROJECT DEPENDS ON EFFECTIVE CONSTRUCTION, CONTRACTING, LOGISTIC PLANNING AND CO-ORDINATION •DOSHI APPLIES MODERNISTS CONCEPTS TO AN INDIAN CONTEXT “Le Corbusier was like a guru to me,” he says. He taught me to observe and react to climate, to tradition, to function, to structure, to economy, and to the landscape. “And because he was my guru, I decided that I could not copy him.”
- 3. HUSSAIN DOSHI GUFA • AN UNDERGROUND ART GALLERY IN AHMEDABAD, AS A JOINT COLLABORATION B/W MF HUSSAIN AND BV DOSHI. •THE GALLERY REPRESENTS A UNIQUE JUXTAPOSITION OF ARCHITECTURE AND ART. •THE BUDDHIST CAVES OF AJANTA AND ELLORA INSPIRED DOSHI TO DESIGN THE INTERIOR WITH CIRCLES AND ELLIPSES. •THE CAVE-LIKE UNDERGROUND STRUCTURE HAS A ROOF MADE OF MULTIPLE INTERCONNECTED DOMES, COVERED WITH A MOSAIC OF TILES. •ON THE INSIDE, IRREGULAR TREE-LIKE COLUMNS SUPPORT THE DOMES
- 4. •THE REFERENCES FOR THE GUFA ARE ELEMENTAL AND PRIMEVAL. THE CIRCLE, MOUNTAINS, HISTORICAL PRECEDENTS AS CAVES (KARLI, AJANTA), STUPAS ETC.
- 5. •THE INTERIOR IS DIVIDED BY TREE TRUNKS OR COLUMNS SIMILAR TO THOSE FOUND AT STONEHENGE,U.K. •ON THE INSIDE, IRREGULAR TREE-LIKE COLUMNS SUPPORT THE DOMES • FERRO CEMENT WAS USED TO CREATE THE UNDULATING WALLS AND DOMES, WHICH ALSO HELPED IN REDUCING THE TOTAL LOAD OF THE STRUCTURE. • WASTE TILES WERE USED ON TOP OF THE EXTERNAL DOME.
- 6. •THE CENTRAL HALL IS SUPPORTED BY 2 ROWS OF COLUMNS WHICH DIVIDE THE INTERIOR IN TO A WIDER CENTRE AISLE & 2 SIDE AISLE •THE COLUMNS HAVE OCTAGONAL SHAFTS WIDER AT BASE & TAPERED AT CAPITAL •SOME SHELL CONSISTS APPEARED SNOUTS WITH APERTURES (HOLE), USED TO CAPTURE FRESH AIR AND LIGHT. •THE MOSAIC TILES ON THE ROOF ARE SIMILAR TO FOUND ON THE ROOF OF THE JAIN TEMPLES,GIRNAR. •THE DOMES ARE INSPIRED BY THE SHELLS OF TORTOISES AND BY SOAP BUBBLES.
- 7. HUSSAIN USED THE GALLERY'S WALLS AS A CANVAS, PAINTING ON THEM WITH BOLD STROKES AND BRIGHT COLORS. •LIGHT ARRIVES THOUGH SNOUTS, CREATING SPOTS OF LIGHT ON FLOOR WHICH MOVE AROUND AS THE DAY PROGRESSES, INTENDED TO CREATE A MYSTIC ATMOSPHERE. • THE FIGURES WERE DESIGNED TO RESEMBLE ANCIENT CAVE PAINTINGS IN MODERN ENVIRONMENT. THE GALLERY SPACE IS BELOW GROUND LEVEL. A PARTIALLY HIDDEN STAIRCASE LEADS TO A CIRCULAR DOOR WHICH OPENS INTO A CAVE-LIKE SPACE.
- 8. IIM BANGLORE “MY LIGHTING IS DIFFERENT FROM THAT OF CORBUSIER AND LOUIS KHAN. CONTRAST IIM BANGLORE WITH THAT OF KAHN AT AHMEDABED. IIM B IS MORE LIKE WALKING THROUGH A GARDEN.” THE IIM CAMPUS IN BENGALURU REFLECTS THE SENSE OF SCALE, PROPORTION AND LIGHT THAT’S TRADEMARK DOSHI. •Sloping topography of the site. •Built up area 54000 sq.mts.
- 9. •IT CONTAINS ELEMENTS THAT SHIFT AND BREAK STRICT AXIALITY AND DRAWS MANY PRINCIPLES FROM THE MUGHAL CITY OF FATEHPUR SIKRI. •THE CONSTRUCTION OF THE ENTIRE COMPLEX IS MADE SIMPLE AND STANDARDIZED USING EXPOSED CONCRETE, LATTICES, FRAMES, AND WALL SYSTEM USING ROUGH BLOCKS OF LOCAL GRAY GRANITE.
- 10. •BUILDING INCLUDES THE EXTERNAL SPACES AND THE LINK BETWEEN THE BUILDINGS . •FUNCTIONAL AND PHYSICAL ATTRIBUTES OF THE DESIGN ARE RELATED TO THE LOCAL TRADITIONS OF PAVILION LIKE SPACES & COURTYARDS. • AMPLE PROVISION FOR PLANTATION. • USE OF LOCAL MATERIAL. •THE FORE COURT AND ENTRANCE ARE AT THE LOWER LEFT OF PLAN. DORMITORIES ARE ARRANGED DIAGONALLY AROUND AN INTERLOCKING SERIES OF COURTYARDS IN UPPER PART. •IIMB’S DESIGN THEREFORE SYMBOLIZES A DEEP UNDERSTANDING OF THE PAST AND A COMFORTABLE RELATIONSHIP WITH THE PRESENT. THE AIM, SAID B V DOSHI, WAS “TO CREATE AN ATMOSPHERE WHERE YOU DON’T SEE DIVIDES AND DOORS”. •THE ‘BUILDING’ INCLUDES EXTERNAL SPACES, AND THE LINKS BETWEEN THE BUILDINGS IN THE BANGALORE CLIMATE PERMIT ACADEMIC EXCHANGE BEYOND THE CLASSROOMS. •A GOOD INTEGRATION OF CLIMATICAL FACTORS ,THE ‘SUN PATH DIAGRAMS’, AND PROPER IMPLEMENTATION OF ‘VASTU SHASHTRA’ WAS ONE OF THE BEST QUALITIES OF B.V.DODHI’S ARCHITECTURE. •A PERFECT BLEND OF MODERN AND TRADITIONAL ARCHITECTURAL STYLE.
- 11. •THE CONSTRUCTION OF THE ENTIRE COMPLEX IS MADE SIMPLE AND STANDARDIZED USING EXPOSED CONCRETE, LATTICES, FRAMES, AND WALL SYSTEM USING ROUGH BLOCKS OF LOCAL GRAY GRANITE. •LOCAL CRAFTSMEN WORKED ON IT WITH LOCAL MATERIAL; IT IS LOW ON MAINTENANCE; THE BUILDING IS COOL AND LIGHT IS CONTROLLED. •THE IIMB CAMPUS WAS ENVISAGED AS A PLACE TO BE INHABITED, AS A PLACE TO FACILITATE THE COURSE OF HUMAN INTERACTION. •THE DESIGN THEREFORE CONSERVES ENERGY – HUMAN OR MECHANICAL, OPTIMIZES TECHNOLOGIES, ADOPTS INNOVATIVE WAYS OF BUILDING AND USES ALTERNATIVE MATERIALS.
- 12. THE PERGOLAS AND GEOMETRICAL ROOFS LET IN THE CONTROLLED ‘SUN LIGHT’ CREATING A DRAMATIC EFFECT AND EVENTUALLY AVOIDING THE EXCESS HEAT FROM ENTERING IN. •NATURAL ILLUMINATION IS ACHIEVED DUE TO PROVISION OF ‘SKY LIGHTS’ AND ALSO SAVES LOTS OF ELECTRICITY. •CREATES A DRAMATIC EFFECT BY HIGHLIGHTING A CERTAIN AREA. •CORRIDORS OF COLUMNS BENEATH CONCRETE PERGOLAS CREATE A RHYTHM OF LIGHT & SHADOW. •USE OF VARYING RHYTHM OF SOLIDS AND VOIDS I.E.WALLS AND OPENINGS .