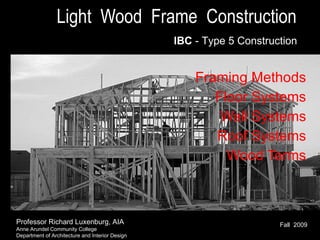Wood Framing F 09
•Download as PPT, PDF•
19 likes•11,916 views
house framing, building framing
Report
Share
Report
Share

Recommended
More Related Content
What's hot
What's hot (20)
Viewers also liked
Viewers also liked (20)
Timber - Types of Woods, Plywood, Veneer, Laminate, Blockboard with Market Su...

Timber - Types of Woods, Plywood, Veneer, Laminate, Blockboard with Market Su...
Similar to Wood Framing F 09
Similar to Wood Framing F 09 (20)
A complete Business Plan for Setting up Ply Board from Poplar & Eucalyptus Wo...

A complete Business Plan for Setting up Ply Board from Poplar & Eucalyptus Wo...
More from Richard Luxenburg
More from Richard Luxenburg (20)
Recently uploaded
Recently uploaded (20)
FDO for Camera, Sensor and Networking Device – Commercial Solutions from VinC...

FDO for Camera, Sensor and Networking Device – Commercial Solutions from VinC...
SOQL 201 for Admins & Developers: Slice & Dice Your Org’s Data With Aggregate...

SOQL 201 for Admins & Developers: Slice & Dice Your Org’s Data With Aggregate...
Integrating Telephony Systems with Salesforce: Insights and Considerations, B...

Integrating Telephony Systems with Salesforce: Insights and Considerations, B...
ASRock Industrial FDO Solutions in Action for Industrial Edge AI _ Kenny at A...

ASRock Industrial FDO Solutions in Action for Industrial Edge AI _ Kenny at A...
Unpacking Value Delivery - Agile Oxford Meetup - May 2024.pptx

Unpacking Value Delivery - Agile Oxford Meetup - May 2024.pptx
A Business-Centric Approach to Design System Strategy

A Business-Centric Approach to Design System Strategy
Custom Approval Process: A New Perspective, Pavel Hrbacek & Anindya Halder

Custom Approval Process: A New Perspective, Pavel Hrbacek & Anindya Halder
Future Visions: Predictions to Guide and Time Tech Innovation, Peter Udo Diehl

Future Visions: Predictions to Guide and Time Tech Innovation, Peter Udo Diehl
PLAI - Acceleration Program for Generative A.I. Startups

PLAI - Acceleration Program for Generative A.I. Startups
What's New in Teams Calling, Meetings and Devices April 2024

What's New in Teams Calling, Meetings and Devices April 2024
Wood Framing F 09
- 1. Light Wood Frame Construction Framing Methods Floor Systems Wall Systems Roof Systems Wood Terms IBC - Type 5 Construction Professor Richard Luxenburg, AIA Anne Arundel Community College Department of Architecture and Interior Design Fall 2009
- 3. Light Wood Frame Construction………………………….(like a light balloon!) http:// www.canforcentre.com/system.html
- 5. Heavy Timber section of a light wood framed (LWF) house.
- 6. House-wrap (Dupont Tyvek) over panelled sheating. Explain why! Moisture/air infiltration. http://www.tyvek.com/whatistyvek.htm http://www2.dupont.com/Tyvek_Construction/en_US/products/residential/products/thermawrap.html
- 7. Project No. 1 Here’s a project you’re going to have to do this semester! So pay attention! That’s a student’s bass wood ( not balsa wood) model!
- 11. Framing Methods - Balloon Frame
- 12. Framing Method - Platform Framing
- 15. re - Engineered lumber Glulam (Glued Laminated Timber) I-joist LVL (Laminated Veneer Lumber) OSB (Oriented Strand Board) Plywood Rim Board Siding Specialty Wood Products
- 26. The true measurement of a 2x4 is actually about 1.5x3.5. When the board is first rough sawn from the log, it is a true 2x4, but the drying process and planing of the board reduce it to the finished 1.5x3.5 size. The lumber is then sold as a "2x4" because the cost of the drying and machining are figured in ... it is also much easier to refer to a board as a "2x4", rather than a "1.5x3.5".
- 30. Floor Systems
- 31. Floor Systems
- 33. Floor Systems - Floor Projections
- 34. Floor Systems - Floor Openings
- 35. Floor Systems - Partition Connections Partition parallel to joists Partition perpendicular to joists
- 36. Floor Systems - Partition Connections Partition perpendicular to joists Partition parallel to joists
- 37. Floor Systems - Partition Connections Partition perpendicular to joists Partition parallel to joists
- 38. Wall Systems Corners & Partition Intersections
- 40. Wall Systems Door & Window Openings
- 41. Wall Systems - Wo od Stud Sheathing Studs @ 12” , 16” or 24” o.c.- Leaves Void spaces for insulation and space to run electrical and mechanical lines
- 42. end
