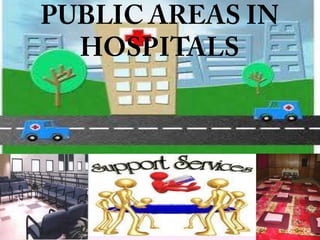
Public Areas in Hospitals: A Guide
- 2. PUBLIC AREAS • A public space is a social space that is generally open and accessible to people. PUBLIC AREAS IN HOSPITALS • The public areas of the hospital serves as an important reference point in the context of space and traffic in the facility.
- 3. PUBLIC AREA INCLUDES Entrance and Lobby Areas Main waiting areas Gift shop, bookshop and florist shop Coffee shop-cum-snack bar Meditation room Staff facilities
- 4. ENTRANCE AND LOBBY AREAS • The main lobby is used to accommodate patients, their family and friends. • In patients and outpatients enter through the main lobby and also a serves a convenient access route to the staff members. • The interior of the lobby is the overall impression of the hospital. • A friendly and cheerful lobby coupled with caring staff will go long way to help patients to overcome fear.
- 5. COMPOSITE PARTS AND ADJACENT AREAS OF THE LOBBY • Adequate parking area for patients and staff Reserved parking space for medical staff so that they don’t fight for space every time they come to hospital • Main public entrance Should be at ground level , sheltered from weather, and designed to handle wheelchairs and stretchers.
- 6. • Reception and information desk It should be conveniently located for the people as they enter the lobby. Should have counters in accordance to patient traffic Staff should be polite and empathetic • Public waiting area Should be spacious and clean. Should have comfortable chairs and done esthetically Waiting capacity should be according to patient traffic
- 7. • Public toilet facilities Should be separate for men and women. They should be so located that patient and visitors do not need to go beyond the lobby area. Should be clean and hygienic. • Water coolers or drinking water Clean and weather according water should be made available to patients and attendants
- 8. • Circulation There is continuous traffic through the lobby so circulation should be planned efficiently. For Smooth flow of wheelchairs, patients and stretchers.
- 9. • Easy to follow signage system • It can be quite frustrating for patients, particularly in large hospitals to find their way through the complex maze of the hospital structure. So directional graphics and signage is very important .
- 10. MAIN WAITING AREA • The main waiting area should provide seating for the largest estimated number of the people who may occupy it at any given time. The patients are usually accompanied by one or two relatives so should be taken in account while planning. • Looks better organized. • Special sub areas in front of specialty clinics.
- 11. GIFT SHOP, BOOKSHOP AND FLORISTS SHOP Gift shops are often run by volunteers are becoming increasingly popular and are GOOD SOURCE OF INCOME for the hospitals. COFFEE SHOP-CUM-SNACK BAR It is an essential facility for outpatients and emergency patients, especially in the night, and should be close to waiting area. This facility can be outsourced according to the need of the hospital.
- 12. MEDITATION ROOM OR PRAYER ROOM Prayer room for anxious relatives where staff patients and relatives can spend time or relax.
- 13. STAFF FACILITIES • Facilities that must be made available to the staff are: locker rooms Toilets lounges library fitness facility
- 14. IMPORTANCE OF PUBLIC AREAS PATIENT COMFORT ESTHETICS GOODWILL PUBLIC AREAS BASIC REVENUE AMENITIES MENTAL IMPACT
- 15. STRENGTHS: WEAKNESS: Ample main and sub waiting areas Lesser parking space All basic amenities available Cost factor Prayer room Efficiency of air conditioning in OPD CCD Confusing signage Staff facilities Signage only in English SWOT THREATS: OPPORTUNITIES: Upcoming hospitals with better public Good will area Source of income facilities Adds to patient comfort
- 16. WAITING AREA STAFF RECEPTION FACILITIES PARKING REST ROOMS PRACTICLE WORKING QUIET ROOM SIGNAGE GIFT /COFFE CIRCULATION SHOP
