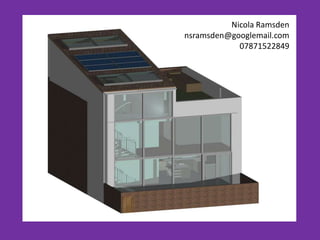
Design Portfolio
- 1. Nicola Ramsden nsramsden@googlemail.com 07871522849
- 2. Restoration and Refurbishment Project The aim of this project was to refurbish an existing building into apartments for the young professionals coming to Liverpool. To the right there are some examples of the interiors that I spatially designed and furnished and below is the basement and Ground floor plan layouts of my scheme. The floor plan to the right is of the apartment I have shown in the interior CAD images.
- 3. Sustainability Project The aim of this project was to renovate and refurbish terraced houses in a run down area in Liverpool by making them more sustainable. In my scheme I have combined two of the terraced house to create a spacious three bedroom family home. I have integrated eco systems into the design such as solar panels, rain water harvesting system, sustainable insulation and a Not to Scale natural ventilation system.
- 4. Sustainability Project This Final Design shows : • Urban Planning of the site and other terraces in relation to each other. • There is a communal garden in the centre of the terrace houses and other facilities to allow the inhabitants to become more self sufficient. • Architectural design of the terraced house showing the extension in a white render. These images of the exterior show the main sustainable features. The large glass wall extension that allows light and heat into the space, which creates a stack effect of heat rising and the window openings act as a natural ventilation system to allow cool air in and hot air out. The roof garden creates outdoor space to grow the families own vegetables and have an extra outdoor space to dry clothes in and relax. The green roof also acts as natural insulation and allows the building to breathe. The solar panels are placed on the roof of the extension and face south. I did an analysis of my design against the code for sustainability regulations and gave my design a rating of 4 out of 6.
- 6. Final Year Project Live Art Gallery Exterior of the warehouses and Living Quarters This CAD image below is of all of the apartments that I have designed to be fitted onto the old warehouses. I have designed them so that they become a feature of the warehouse and contrast the old with the new. I have stacked them on top of each other like a set of stairs to create balcony areas. The diagonal lift is exposed to create a The Project that I have completed for my feature and allow the artists to view outside as final year was to design an art gallery they go up to their private apartments. were artists can live and work for a two year period. The brief involved doing the whole plan layout of the museum but focus on two or more areas to detail. I chose to detail the apartments, entrance and circulation of the museum and Café. The artists needed some accommodation and also needed to have some privacy away from the rest of the museum. The CAD image above shows my design of a sustainable apartment
- 8. Apartment Section Showing were Solar panels will be placed on top of the sustainable systems will be: the 36 artists apartments to provide hot water and to heat some of the under floor heating. These are placed on top of all of the apartments because this is the highest point and it will allow for the solar panels to face south. This is were the grey water Under floor heating will be the main source system will be fixed directly of heating for the apartment. under the bathroom to re-use the sink and shower water back into the toilet. This will also provide water for the outside tap so that this can be used to water plants etc. 1:50
- 9. Apartment Design This is an axonometric view of the spatial arrangement and interior design of the apartments. This CAD image shows how the apartment would look in the evening without much sunlight. This render shows the kitchen unit pulled out and the table pulled down from the storage wall. The table and kitchen can be hidden away to create more space within the living area, which would be needed if there was somebody else sharing the apartment and had the sofa bed pulled out. The folding glass doors between the bedroom and the living area provide privacy and allow for the two spaces to be separated if needed. Having the folding door open allows for plenty of natural light into the space and creates the feel of a vast open space. There is a large balcony area that can make the apartment feel even bigger when the folding glass doors are fully opened. This can then provide extra space to socialize, eat and relax in. The interior of the apartment has influences from Karim Rashid and Will alsopp in the use of shapes and colours.
- 10. Entrance to the Museum
- 11. Suspended Floor Detail of Supporting Trusses for the entrance to the Museum
- 12. Architectural and Interior Design of a cinema The bar interior design CAD renders. This project involved designing the whole building and interior of a cinema. The design of the building was hugely influenced by Toyo ito, which is expressed through the triangular shaped windows and the hexagonal lift shafts. The lift shafts are the two features at the front of the building with one accessing all floor levels and one lift taking people straight up to the bar area. There is a bar on the top level and café , ticket office, waiting area on the first floor and the cinema is underground. The cinema is designed so that as people pass it they get a feel of the shape and size of the actual cinema itself since it forms the ground level shape of the building.