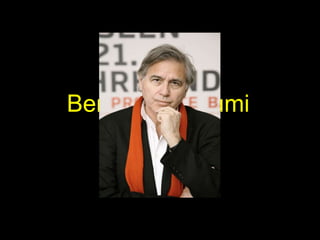Bernard tschumi design style
•Download as PPT, PDF•
9 likes•12,635 views
please view in a slideshow- animation added- difficult 2 view otherwise- a brief about Bernard Tschumi and his wonderful parc de la villette
Report
Share
Report
Share

Recommended
More Related Content
What's hot
What's hot (20)
Burnham Pavilion: Tensile Structures in Architecture

Burnham Pavilion: Tensile Structures in Architecture
Parametricism - Parametric Architecture and Design 

Parametricism - Parametric Architecture and Design
Deconstructive Architecture and Its Pioneer Architects 

Deconstructive Architecture and Its Pioneer Architects
Viewers also liked (9)
Similar to Bernard tschumi design style
Similar to Bernard tschumi design style (20)
bernardtschumidesignstyle-120103135416-phpapp01.pdf

bernardtschumidesignstyle-120103135416-phpapp01.pdf
Participatory Media Arts: A TU/e DESIS Lab project

Participatory Media Arts: A TU/e DESIS Lab project
Toward an understanding of sculpture as public art

Toward an understanding of sculpture as public art
Recently uploaded
God is a creative God Gen 1:1. All that He created was “good”, could also be translated “beautiful”. God created man in His own image Gen 1:27. Maths helps us discover the beauty that God has created in His world and, in turn, create beautiful designs to serve and enrich the lives of others.
Explore beautiful and ugly buildings. Mathematics helps us create beautiful d...

Explore beautiful and ugly buildings. Mathematics helps us create beautiful d...christianmathematics
Recently uploaded (20)
Vishram Singh - Textbook of Anatomy Upper Limb and Thorax.. Volume 1 (1).pdf

Vishram Singh - Textbook of Anatomy Upper Limb and Thorax.. Volume 1 (1).pdf
Unit-IV; Professional Sales Representative (PSR).pptx

Unit-IV; Professional Sales Representative (PSR).pptx
General Principles of Intellectual Property: Concepts of Intellectual Proper...

General Principles of Intellectual Property: Concepts of Intellectual Proper...
Explore beautiful and ugly buildings. Mathematics helps us create beautiful d...

Explore beautiful and ugly buildings. Mathematics helps us create beautiful d...
Fostering Friendships - Enhancing Social Bonds in the Classroom

Fostering Friendships - Enhancing Social Bonds in the Classroom
On National Teacher Day, meet the 2024-25 Kenan Fellows

On National Teacher Day, meet the 2024-25 Kenan Fellows
ICT role in 21st century education and it's challenges.

ICT role in 21st century education and it's challenges.
HMCS Max Bernays Pre-Deployment Brief (May 2024).pptx

HMCS Max Bernays Pre-Deployment Brief (May 2024).pptx
Mixin Classes in Odoo 17 How to Extend Models Using Mixin Classes

Mixin Classes in Odoo 17 How to Extend Models Using Mixin Classes
Unit-V; Pricing (Pharma Marketing Management).pptx

Unit-V; Pricing (Pharma Marketing Management).pptx
This PowerPoint helps students to consider the concept of infinity.

This PowerPoint helps students to consider the concept of infinity.
Basic Civil Engineering first year Notes- Chapter 4 Building.pptx

Basic Civil Engineering first year Notes- Chapter 4 Building.pptx
Bernard tschumi design style
- 6. In each of Tschumi’s projects pictured below, the linear and curvature qualities of the grid and the curve are key elements that define Tschumi’s architectural design style.
- 8. HIS WORKS THE ACROPOLIS MUSEUM,ATHENS ATMOSPHERE PARK, SANTIAGO BLUE RESIDENTIAL TOWER, NEW YORK ROUEN CONCERT HALL, ROUEN PARC DE LA VILLETTE,PARIS
- 12. LINES: Lines are the main movement paths across the park The paths do not follow any organizational structure; rather they intersect and lead to various points of intersection within the park and the surrounding urban area. NORTH-SOUTH AXIS EAST-WEST AXIS
- 14. DECONSTRUCTIVISM - IDEAS Tschumi was not particularly interested in either the real or virtual worlds, separately, but he was attracted to the tension between those two worlds and felt that when the real and the virtual worlds come together, tension is created and the potential for design begins. He wanted the park to be a space for activity and interaction that would evoke a sense of freedom. He designed the Parc de la Villette with the intention of creating a space that exists in a vacuum, something without historical precedent.
- 15. EVENTS OF THE PERIOD THAT MAY HAVE INFLUENCED HIS DESIGN In 1976 Tschumi gave his students at the Architectural Association a project: They were to take James Joyce’s Finnegans Wake and design a landscape plan from the text. Each student was assigned a point on a grid of Covent Garden in London, Tschumi’s way of organizing the students to get a lot of work done.This project was named Joyce’s Garden and would be one of the concepts used for Parc de le Villette seven years later. In 1976 Tschumi was doing some research called the Screenplays or the Manhattan Transcripts in which he was experimenting with movement, events and the systems of points, lines and surfaces. He was testing ideas on movements and the dynamic of events and activity, and this became his deciding strategy to enter the competition for Parc de le Villette and use multiple devices to organize complexity.
- 16. PLAN GRAND HALL CANAL DE ORUCQ THE CENTRE FOR SCIENCE AND INDUSTRY GEODE ZENITH
- 19. PLAN GRAND HALL CANAL DE ORUCQ THE CENTRE FOR SCIENCE AND INDUSTRY GEODE ZENITH
