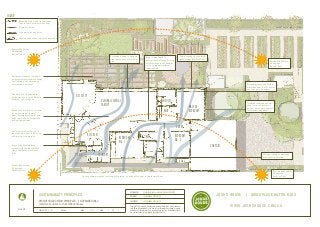
Josh's House - Passive Solar Design Plans
- 1. LEGEND Rendered brick wall with insulation (insulation to external walls only) Single brick wall Stud wall with insulation Reverse brick veneer wall with insulation Sunset-Mid Winter 28 degrees North of West Extensive glazing to northern side to maximise winter solar gain Low-e coating to all external glass to regulate heat flow Brick internal walls for internal thermal mass. Storing winter solar gain and summer coolth to regulate internal temperatures Sunrise-Mid Summer 28 degrees North of East Deciduous vines over northern pergola provides summer shading to windows while maintaining solar access in winter Window pelmets and curtains minimises heat loss in winter and heat gain in summer ACTIVITY Closed cell foil insulation to cavity walls to reduce afternoon summer heat infiltration ENSUITE DINING/LIVING/ FAMILY MASTER BEDROOM WIR Honed concrete floor to northern rooms for internal thermal mass. Storing winter solar gain and summer coolth to regulate internal tempertures Insulated reverse brick wall construction to eastern wall to reduce morning heat infriltration in summer ENTRY Insulated stud frame walls to reduce summer heat infiltration and retain winter warmth KITCHEN Argon filled double glazed window with thermally broken frame minimises winter heat loss V’DAH WC BEDROOM No. 3 BEDROOM No. 2 CARPORT LAUNDRY ROBE Sunset-Mid Summer 28 degrees South of West Cooling summer breezes remove warm internal air and built up heat in the thermal mass N SCALE: NTS DESIGNED BY PROJECT NO D-00-3 REV NO - ISSUE 1012 PAGE 1 OF 3 JOSH BYRNE & ASSOCIATES CHECKED BY PASSIVE SOLAR DESIGN PRINCIPLES | NOVEMBER 2012 (Common Features to Front & Back House) SOLAR DWELLINGS and JOSH BYRNE & ASSOCIATES DRAWN BY SUSTAINABILITY PRINCIPLES Sliding windows to maximise opening for ventilation Sunrise-Mid Summer 28 degrees South of East JOSH BYRNE & ASSOCIATES Copyright © All concepts, drawings and technical information is the property of Josh Byrne & Associates Pty Ltd. Use of this information is allowed for private purposes only. Commercial use or reproduction in any form is forbidden without the written consent of Josh Byrne & Associates Pty Ltd. JOSH’S HOUSE | GRIGG PLACE HILTON 6163 WWW.JOSHSHOUSE.COM.AU
- 2. LEGEND Rendered brick wall with insulation (insulation to external walls only) Single brick wall Stud wall with insulation Reverse brick veneer wall with insulation ST Solar Tube Roof Vent Wide cavity sliding doors provide clear circulation space for universal access Water efficient fixtures and fittings minimise water usage Rainwater harvesting (with mains water back up) to supply toilet, washing machine and garden taps in front house, and all internal uses in back house ENSUITE ACTIVITY Low VOC paints used, no gas space heating and dust collecting surfaces minimised to promote a low allegen internal environment Reversible ceiling fans provide downwards cooling air flow in summer and upward circulation of warm air in winter DINING/LIVING/FAMILY WIR MASTER BEDROOM ST Monitoring and real time reporting of water, electricity and gas usage ENTRY KITCHEN Low energy compact fluorecent and LED lights used through-out to minimise electrical loads WC Wide passageways for universal access ST Flush thresholds to all external doors for universal access BEDROOM No. 2 CARPORT Solar tubes provide natural light to internal spaces BEDROOM No. 3 LAUNDRY V’DAH ROBE Roof vents release hot air from roof space in summer Generous circulation space for universal access N SCALE: NTS DESIGNED BY PROJECT NO D-003 REV NO - ISSUE 1012 PAGE 2 OF 3 JOSH BYRNE & ASSOCIATES CHECKED BY INTERNAL SUSTAINABILITY FEATURES | NOVEMBER 2012 (Common Features to Front & Back House) SOLAR DWELLINGS and JOSH BYRNE & ASSOCIATES DRAWN BY SUSTAINABILITY FEATURES JOSH BYRNE & ASSOCIATES Copyright © All concepts, drawings and technical information is the property of Josh Byrne & Associates Pty Ltd. Use of this information is allowed for private purposes only. Commercial use or reproduction in any form is forbidden without the written consent of Josh Byrne & Associates Pty Ltd. JOSH’S HOUSE | GRIGG PLACE HILTON 6163 WWW.JOSHSHOUSE.COM.AU
- 3. Solar hot water system with inline gas booster Solar tubes provide natural light to internal spaces 3kW grid connected photovoltaic system Light coloured Colorbond Custom Orb roof with foiled batt insulation under the roof sheeting to minimise summer heat penetration High northern doors and windows to 28c Insulated external walls to reduce summer heat infiltration and retain winter warmth Outdoor kitchen takes cooking heat outside in summer Salvaged timber deck reduces radiant heat build-up in summer Grey water reused to irrigate selected landscape areas external sustainability features - northern elevation Solar roof cavity vent Light coloured Colorbond Custom Orb roof with foiled batt insulation under the roof sheeting to minimise summer Shade sail and deciduous vines over northern pergola to provide summer shading to windows while maintaining solar access in winter Strategically located trees for summer shading 20kL rainwater tank supplies all internal uses plus garden taps, with mainswater backup. (5kL tank to front house supplies toilet, washing machine and garden taps) Insulated external walls to reduce summer heat infiltration and retain winter warmth Wide doors with flush threshold for universal access Productive gardens for local food production Native gardens promote urban biodiversity Gravel pathways allow localised stormwater filtration external sustainability features - eastern elevation DESIGNED BY SCALE: 1:100@A3 PROJECT NO D-003 REV NO - ISSUE 1012 PAGE 3 OF 3 JOSH BYRNE & ASSOCIATES CHECKED BY EXTERNAL SUSTAINABILITY FEATURES | NOVEMBER 2012 (Common Features to Front & Back House) SOLAR DWELLINGS and JOSH BYRNE & ASSOCIATES DRAWN BY SUSTAINABILITY PRINCIPLES JOSH BYRNE & ASSOCIATES Copyright © All concepts, drawings and technical information is the property of Josh Byrne & Associates Pty Ltd. Use of this information is allowed for private purposes only. Commercial use or reproduction in any form is forbidden without the written consent of Josh Byrne & Associates Pty Ltd. JOSH’S HOUSE | GRIGG PLACE HILTON 6163 WWW.JOSHSHOUSE.COM.AU
