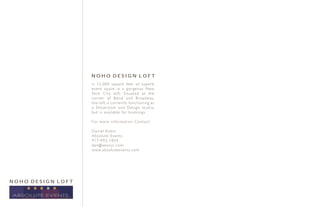
NOHO DESIGN LOFT: Gorgeous 12,000 Sq Ft Event Space in NYC
- 1. NOHO DESIGN LOFT is 12,000 square feet of superb event space in a gor geous New Yor k City loft. Situated at the cor ner of Bond and Broadway, the loft is cur rently functioning as a Showroom and Design studio, but is available for bookings. For more infor mation Contact: Daniel Kobin Absolute Events 917-992-1854 dan@aesnyc .com www.absoluteevents.com NOHO DESIGN LOFT
- 2. The Loft was erected between 1870 and1874 to house the factor y of the famous Amer ican Men’s Clothier Brooks Brother s. The company left their Cher r y Street location in 1874 to move in, and remained there until 1884. Arched windows, a r ich red br ick facade , stone detailing and unr ivaled views of Bond Street from within set this building apar t from the other beauties in it’s midst. BROADWAY NOHO DESIGN LOFT BO ND
- 3. The Location is tr uly a New Yor k City treasure. The building is s outhwester n facing, on the cor ner of Bond and Broadway in NOHO, r ight in the hear t of downtown. Two blocks from the newly renovated Washingt on Square Par k, steps from the bus tle of SOHO and fully adjacent to one of the most (if not the most) beautiful streets in New Yor k City, (Bond) it hard to beat this address. NOHO DESIGN LOFT
- 4. The Interior is defined by or iginal details, including exposed br ick arched str uctu re , wood floor s, wood columns, a nd gor geous 8 foot windows. B ROA DWAY O FFI CE NOHO DESIGN LOFT BO ND
- 5. The Space is ver y flexible , and can accomodate lar ge gather ings, pr iv ate dinner s, intimate cocktail par ties, cor por ate retreats, and many other event types. NOHO DESIGN LOFT
- 6. Reception includes a sitting area (fur niture easily moved) a stationar y plaster-finished custom reception desk and both ambient and tr ack lighting. A small elevator and a locked stairwell allow access to the space . NOHO DESIGN LOFT
- 7. The Showroom is the lar ge centr al space used for showcasing high-end specially cur ated inter ior objects/fur nishings. The space is separ ated from the office with tr anslucent scr ims which allow lots of natur al light to pass through. The main windows are west facing and let in pleasant evening light. All tr ack lighting fixtures are on dimmer s. NOHO DESIGN LOFT
- 8. The Studio is adjacent to the loft’s cour tyard (not usable space but br ings in lots of natur al light), and the showroom. The studio houses two lar ge conference tables (on caster s) and 16 light aluminum chair s, as well as some nar rower multi-pur pose buffet style tables. There is a lar ge pin- up board on the main wall, as well as Ether net, wireless access. a wireless microphone , a projector and a full sound system. (Sound system is full throughout space) NOHO DESIGN LOFT
- 9. The Furnishings are again, a cur ated grou p of inter ior objects with a moder n global influence . Many of the pieces are easily moved and are also quite pr op wor thy if the need for them should ar ise . The constantly changing collection includes seating, fountains, mir ror s, tables, found objects, lighting, sculpture and ar t objects. NOHO DESIGN LOFT
- 10. The WC’s and Catering Area/ Kitchenette are set towards the back of the 4th floor. There are two WC’s, both custom designed to have a unique appeal. The kitchenette includes a full-sized fr idge , microwave , dishwasher, cater ing sink, coffee maker, hot water kettle and toaster oven. There is also a generous stainless steel table for prep wor k or buffet. This area has been used to cater many sizable meals, as well as lar ge passed appetizer/ buffet par ties. NOHO DESIGN LOFT
- 11. The Communal Table is par t of the cater ing area, and is a custom concrete table resting on a steel flange which can seat up to 20, or be used for buffet set- up or styling. The table cannot be moved. Lighting above is dimmable . NOHO DESIGN LOFT
- 12. The Small Conference Room looks out onto beautiful Bo nd stre et and all it’s handsome architecture . The space is separ ated from the showroom with a custom designed bookshelf par tition. A lar ge concrete table is the main piece of fur niture here (stationar y) And there is lots of natur al light coming from the souther n exposure . NOHO DESIGN LOFT
- 13. The Main Offices are the wor king spaces for the architecture and design studio. This area is rentalble for photo shoots but not for events. Twelve custom steel and wood wor k stations define the space , and are amply lit with both south and west facing arched windows. The area is par titioned from the showroom with a tr anslucent scr im. There is fluorescent light tungsten light and task lighting in this area. The tr ack lighting is dimmable . NOHO DESIGN LOFT
