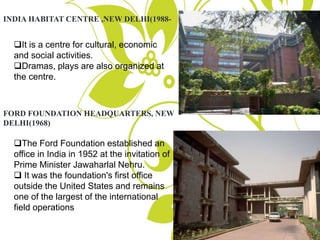
Joseph allen stein pro
- 1. INDIA HABITAT CENTRE ,NEW DELHI(1988- It is a centre for cultural, economic and social activities. Dramas, plays are also organized at the centre. FORD FOUNDATION HEADQUARTERS, NEW DELHI(1968) The Ford Foundation established an office in India in 1952 at the invitation of Prime Minister Jawaharlal Nehru. It was the foundation's first office outside the United States and remains one of the largest of the international field operations
- 3. INDIA INTERNATIONAL CENTRE IIC facilities for a variety of artistic and scholarly activities, conference and symposia organized by nation and international groups. The centre’s 18600 square meter(4.6acres) site at Lodi estate was designed so that the grounds of the IIC and adjacent Lodi gardens could function as one entity.
- 4. The evolution of the design of the IIC may be the abbey of Montmajour in southern France . EVOLUTION OF DESIGN
- 5. The centre is composed of stein’s characteristically individually articulated blocks: • 46 guest rooms,loungeand dinning room in one, • programmed blocks of library and offices , • domed auditorium are all grouped around two great courts • connected by porticoes and ground level and rooftop verandahs.
- 6. PLAN the first, or entrance court, provides access on the north side to the guest room on the south to the auditorium and programmed block of library and offices . N
- 7. Passing through the portico ,the visitor enters into the main courtyard and then into the gardens of the ,which the rear and the north of the sides of the site. N
- 8. The guest –room wing has also been given a curved form which approaches and then recedes away from the Lodi gardens site boundary. The surrounding north wing of survices and the west wing of the guest –rooms have been raised up on piers, bringing the Lodi tombs into framed view and creating a large verandah beneath. N
- 9. COURTYARD AND GARDENS The India international centre is conceived as design of interrelated interior and shaded space courtyards and gardens. Each courtyard and garden at the IIC has a difference function and aspect.
- 10. CONSTRUCTION The construction methods and procedures employed in the building of the India international centre were typical of the methods and skill levels available in India at the time of construction(1958-62). The pre-casting of some of the elements on the ground was undertaken in order to ensure high –quality construction, both in terms of structural integrity and finish. The IIC is virtually a hand-made building.
- 12. INTRODUCTION It is a complex of institutional and office spaces , conferences and library facility for groups involved with environment and habitat issues The concept of IHC is based on environmental and regional planning energy and its judicious use, relevance of technology, transport and communication, lifestyle social and cultural linkage, fiscal policies, legal and management system and information technology
- 13. There are 5 main building blocks which are interconnected by means of aerial walkways. There is also a basement floor for parking of around 1000 cars. The external facade is in a language of exposed red brick, exposed concrete and glass.
- 14. GROUND FLOOR PLAN OF IHC
- 15. India habitat center is organized as a series of four to seven storey blocks around linked, shaded courtyard protected from both the excesses of tropical sunshine and motor traffic of the adjacent heavily trafficked interaction
- 16. The centre groups a significant number of plots together, so that requirements such as food service , Car parking and meeting facilities can be solved mutually
- 17. Building are grouped around climate temperate courts shade by overhead sun screens and enlivened by vertical gardens
- 18. The courts are elevated on plinth over a car parking so that a series of pleasant civic spaces for pedestrians are created These spaces become semi enclosed atrium like areas suitable for a variety of functions including exhibitions , displays and conferences
- 19. BUILDING It is on essentially urban site, and conceived to be something of a prototype with a relatively conventional and repeatable type of construction a reinforced concrete frame with an infill of concrete block and brick cladding. The attention to finishes is high at the India habitat center,
- 20. BUILDING employs carefully conceived paving patterns in the courtyards variegated brick coursing in buildings vertical pier which are accented by tile facing to the rain water channel, vertical garden elements the area below the extended brow which caps the complex ascending form.