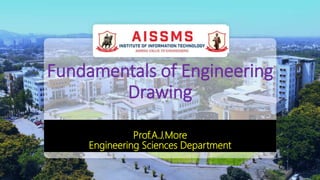
role of engineering drawing
- 1. Fundamentals of Engineering Drawing Prof.A.J.More Engineering Sciences Department
- 2. What is an Engineering Drawing 2 • Engineering drawing is a graphical language which also uses written language for effective communication. • A drawing is a graphical representation of an object, or part of it, and is the result of creative thought by an engineer or technician. • “An Engineering Drawing is a technical (not artistic) drawing which clearly defines and communicates a design to other interested parties. Other parties may have an interest in design collaboration, procurement / purchasing, costing, manufacturing, quality control, marketing, handling / packaging.”
- 3. Engineering Drawing • "a graphic representation of an idea, a concept or an entity which actually or potentially exists in life“ • There are two basic types of drawings: Artistic and Technical drawings. • Technical drawings: “a precise and detailed drawing of an object, as employed in architecture or engineering.” • Technical drawing is the preferred method of drafting in all engineering fields, including, but not limited to, civil engineering, electrical engineering, electronics,mechanical engineering and architecture. 3
- 4. Purpose of studying engineering drawing: • To develop the ability to produce simple engineering drawing and sketches based on current practice. • To develop the skills to read manufacturing and construction drawings used in industry. • To develop a working knowledge of the layout of plant and equipment. • To develop skills in abstracting information from calculation sheets and schematic diagrams to produce working drawings for manufacturers, installers and fabricators. 4
- 5. Main types of Engineering Drawing: Regardless of branch of engineering the engineering drawing is used 5
- 6. Mechanical engineering drawings: • Some examples of mechanical engineering drawings are • part and assembly drawings, riveted joints, welded joints, • fabrication drawings, pneumatics and hydraulics drawings, • pipeline diagrams, keys coupling drawings etc. 6
- 7. • Electrical Engineering drawings • Wiring diagrams of home and industries, circuit diagrams, electrical installation drawings etc. • Electronics Engineering drawings: • Circuit drawings, PCB tracks drawings etc. • Civil Engineering drawings • Plan, front elevation of homes to be built, foundation drawings, etc., 7
- 8. Role of Engineering Graphics • Visualization • Communication • Documentation • Engineering students will benefit if drafting skills continue to be developed in their materials, manufacturing and design synthesis courses. 8
- 11. CAD DRAWING 11
- 13. Role of Engineering Graphics 13 1200 CE, 73 meter high minar with 14.32 meter diameter at the base and 2.75 meter diameter at the peak. It has inside stair with 379 steps.
- 14. Applications of Engineering Drawing 14 • SHIP
- 15. Application - Design and Manufacturing of Automobiles 15
- 16. Applications of Engineering Drawing in Construction 16 • Civil Structures
- 17. Applications of Engineering Drawing in Aerospace Industries 17
- 18. Thank You
