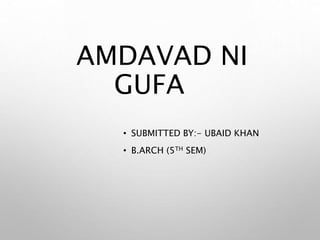
Amdavad ni Gufa / Hussain-Doshi Gufa
- 1. AMDAVAD NI GUFA • SUBMITTED BY:- UBAID KHAN • B.ARCH (5TH SEM)
- 2. AMDAVAD NI GUFA Type- Art Gallery Location- Ahmedabad Construction Period- 1992-1995 Architect- Ar. B.V Doshi Client- M.F Hussain Ahmedabad ni Gufa is an underground art gallery in Ahmedabad It exhibits works of the famous artist Maqbool Fida Hussain. The gallery represents a unique juxtaposition of architecture and art. The cave-like underground structure has a roof made of multiple interconnected domes, covered with a mosaic of tiles. On the inside, irregular tree-like columns support the domes
- 3. The gallery is called gufa because of its resemblance to a cave. It was known earlier as Hussain-Doshi ni Gufa, after its architect, B.V. Doshi, and the artist, M.F. Hussain. DEVELOPMENT
- 4. The structure's contemporary architecture draws on ancient and natural themes. The Buddhist caves of Ajanta and Ellora inspired Doshi to design the interior with circles and ellipses, while Hussain's wall paintings are inspired by Paleolithic cave art.
- 5. The mosaic tiles on the roof are similar to those found on the roofs of the Jain temples at Girnar, and the mosaic snake is from Hindu mythology.
- 6. The entire design is made up of circles and ellipses. The interior is divided by tree trunk or columns similar to those found on stoneheage. Computer assisted planning facilities were used to resolve the structure’s unorthodox design. The domes are inspired by the shells of tortoises and by soap bubbles. Development
- 8. Clay models
- 9. CONSTRUCTION A simple floor of wire mesh and mortar was used instead of a traditional foundation. All the structure's components are self-supporting. Ferro cement, only one inch thick, was used for the undulating walls and domes in order to reduce load.
- 10. The domes themselves are supported by irregularly shaped inclined columns, similar to those found in natural caves. Broken crockery and waste tiles were used to cover the dome’s exterior, which bears a transversal mosaic of a snake.
- 11. Work was carried out in two phases: the first was the construction of the main cave as an underground art gallery The second covered the surrounding structures including the paving, the cafe, and a separate art gallery for exhibitions. The cave was constructed by unskilled tribal labourers using only hand tools.
- 13. Structure Light arrives though snouts Creating spots of light on the floor which move around as the day progresses, intended to create a mystic atmosphere The gallery space is below ground level. A partially hidden staircase leads to a circular door which opens into a cave-like space. Though designed to display paintings, the cave has no straight walls, instead using a continuation of the curved dome structure which extends down to the floor.
- 14. Sectional View
- 15. CIRCULATION
- 16. The figures were designed to resemble ancient cave paintings in a modern environment. M.F Hussain used the gallery's walls as a canvas, painting on them with bold strokes and bright colors.
- 17. THANK YOU
Notas do Editor
- While visiting Ahmedabad, Hussain asked his friend Doshi to design a permanent art gallery for the exhibition of his works. Together they planned an underground structure capable of withstanding the area's severe summer heat.