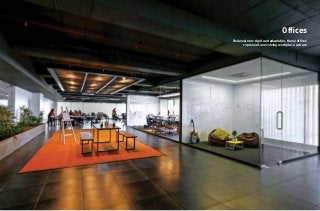
Palak Jhunjhunwala _ Trends Magazine
- 1. Offices Relaxed, non-rigid and adaptable, these offices represent an evolving workplace culture
- 2. Preceding pages The Mindtickle office, designed by Studio Nishita Kamdar and Studio P.mm in Pune is a 7,000 sqft office free of hierarchies. These pages The office is defined by an open layout with no demarcations between the formal seating areas. It is dotted with informal areas as the central elements. 148 Home & Design Trends Vol 4 No 6 2016 Open creativity This flexible office by Studio Nishita Kamdar and Studio P.mm breaks away from traditional hierarchies and embraces the uncluttered approach The Mindtickle office, on the top floor of a commercial building in Pune, is bestowed with uninhibited views of the city. The 7,000 sqft office was a bare shell when Nishita Kamdar of Studio Nishita Kamdar and Palak Jhunjhunwala of Studio P.mm took charge of it. The owner requested them to keep it that way, albeit with a few necessary design changes. Now housing 65 employees, the office is free of barriers and hierarchies, but replete with natural light and uncluttered spaces. Mindtickle is a sales and customer success readiness platform that helps companies improve their overall sales productivity. Their work culture encourages collaborations, informality and the atypical ‘eavesdropping’ and ‘interference’. To match the working style, Kamdar and Jhunjhunwala designed one large office with departments demarcated by informal seating areas in between. “Since the client wanted flexibility, easy maintenance, storage space and an open desk system, we have segregated the areas informally without any visible barriers. The informal spaces
- 4. Preceding pages and facing page top The ‘Glass House’, enveloped by a metal and glass frame on all four sides, divides the office into two zones. Brightly lit by natural and artificial light, this serves as a collaborative space for the staff. Facing page bottom An outdoor terrace area serves as the cafe, with deconstructed picnic benches, fragrant plants and a flexible awning. Legend to plans 1 Reception 2 work areas 3 informal spaces 4 Glass House 5 outdoor cafe Owner Mindtickle Builder Chordia Group Interior Designer Studio Nishita Kamdar, Studio P.mm Contractor Mr. Siddhu Hiremath Windows & Doors Chordia Group Hardware Enox Plumbing & Electrical Chorida Group Paints Asian Paints Flooring Aro Tiles Veneers Greenlam Workstations Featherlite Furniture Featherlite Story by Tina Thakrar Photography by Enliven! Studio 153Home & Design Trends Vol 4 No 6 2016 are the central core elements, surrounded by unassigned work desks. As our design principle, we wanted to undo more than we do,” says Kamdar. The transparent layering begins from the reception area, which has a glass window that offers a view right through to the exterior of the building. Inside, the office has different types of workspaces — the sitting desks, the standing desks and the informal spaces. The designers describe the style as “minimal-industrial”, which is evident in the bare walls, exposed utilities, limited artificial lighting, simple furniture and fresh indoor plants. Amidst the bustle of work desks is the Glass House, which is strategically located near the entrance. With a glass and metal frame on three sides and the building’s glass façade on the fourth, this room serves as a separation without actually obstructing any of the outside flow. Right next to this is another glass room that is bound by two walls of white board and clear glass each, making it an interactive yet informal space. “The floor has black vitrified tiles, and the dark ceiling bears a maze of red pipes and conduits for lighting and air conditioning. We decided to use black as the predominant colour within the office due to the large amount of sunlight that comes in. This nullifies excessive light and simultaneously enlivens the teal pendant lights and orange carpets that dot the office,” explains Jhunjhunwala. At one end of the office is the cafe, which is a semi-outdoor double-height terrace with a flexible awning and community tables made from mango wood and sleek metal. A row of fragrant plants along the edge creates a green barrier and limits the visibility of the café from the outside. In the seven months that it took to build this office, the design teams managed to customise everything from the plant boxes to the powder-coated lamps. “Sometimes, starting from a blank slate can be a challenge and a boon. We had to create smart divisions and allocations, but had the flexibility to design it our way,” concludes Kamdar. 1 2 2 3 3 3 4 5