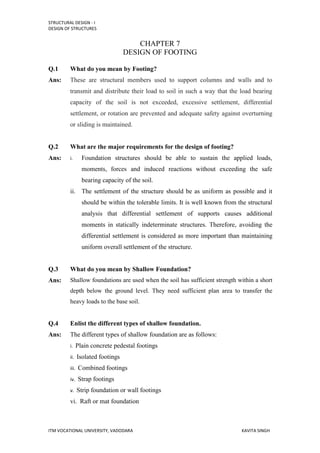
Chapter 7 DESIGN OF FOOTING
- 1. STRUCTURAL DESIGN - I DESIGN OF STRUCTURES ITM VOCATIONAL UNIVERSITY, VADODARA KAVITA SINGH CHAPTER 7 DESIGN OF FOOTING Q.1 What do you mean by Footing? Ans: These are structural members used to support columns and walls and to transmit and distribute their load to soil in such a way that the load bearing capacity of the soil is not exceeded, excessive settlement, differential settlement, or rotation are prevented and adequate safety against overturning or sliding is maintained. Q.2 What are the major requirements for the design of footing? Ans: i. Foundation structures should be able to sustain the applied loads, moments, forces and induced reactions without exceeding the safe bearing capacity of the soil. ii. The settlement of the structure should be as uniform as possible and it should be within the tolerable limits. It is well known from the structural analysis that differential settlement of supports causes additional moments in statically indeterminate structures. Therefore, avoiding the differential settlement is considered as more important than maintaining uniform overall settlement of the structure. Q.3 What do you mean by Shallow Foundation? Ans: Shallow foundations are used when the soil has sufficient strength within a short depth below the ground level. They need sufficient plan area to transfer the heavy loads to the base soil. Q.4 Enlist the different types of shallow foundation. Ans: The different types of shallow foundation are as follows: i. Plain concrete pedestal footings ii. Isolated footings iii. Combined footings iv. Strap footings v. Strip foundation or wall footings vi. Raft or mat foundation
- 2. STRUCTURAL DESIGN - I DESIGN OF STRUCTURES ITM VOCATIONAL UNIVERSITY, VADODARA KAVITA SINGH Q.5 List the different types of footings. Ans: The different types of footings are: 1. Isolated Footing - Flat , Stepped and Sloped 2. Combined Footing - Rectangular Footing & Trapezoidal Footing 3. Strap Footing 4. Wall Footing Q.6 Sketch the different types of Isolated Footing. Ans: Q.7 When do you provide combined footing for two columns? Ans: i. When two or more columns/ walls are located close to each other and/or they are relatively heavily loaded and/or rest on soil having low bearing capacity. ii. An exterior column along the periphery of the building is so close to the property line that an isolated footing cannot be symmetrically placed beyond the property line. Q.8 Under what circumstances combined footing is preferred? Ans: i. When isolated footing for individual columns are touching or overlapping each other. ii. When the columns are located near the boundary line or expansion joints. Q.9 What is meant by eccentric loading on a footing and what circumstances does it occur? Ans: The load P acting on footing may act eccentrically with respect to centroid of the footing base. The eccentricity may be caused due to following reasons:
- 3. STRUCTURAL DESIGN - I DESIGN OF STRUCTURES ITM VOCATIONAL UNIVERSITY, VADODARA KAVITA SINGH i. The column transmitting the moment in addition to the vertical loads. ii. The column carrying a vertical load offset with respect to the centroid of the footing. iii. The column transmitting a lateral force located above the foundation level, in addition to the vertical load. Q.10 Write down the formula for calculating the bending moment in the design of rectangular footing. Ans: Q.11 An isolated footing is to be provided for a section 400 mm x 400 mm. The following details are: i. Height of the column = 3m ii. Main reinforcement in column = 4 Nos. 16 mm diameter iii. Transverse reinforcement = 6 mm @ 220 mm c/c iv. Plan size of footing = 2.7 m x 2.7 m v. Depth of footing at column face = 500 mm vi. Depth of footing at edge = 150 mm vii. Depth of foundation = 1000 mm viii. Footing reinforcement = a mesh of 20 mm diameter steel at 250 mm c/c ix. Grade of Concrete = M 20 x. Grade of Steel = Fe 415 Ans: Development length in tension = 47ɸ = 47 x 16 = 752 mm Depth at junction = 500 mm Leg length available for column bars = Ldt - 500 = 252 mm < 300mm. Provide 300 mm minimum. Development length of 20 mm bars in footing = 47 x 20 = 940 mm This is provided by the horizontal projection of bars. Bars need not be bent at
- 4. STRUCTURAL DESIGN - I DESIGN OF STRUCTURES ITM VOCATIONAL UNIVERSITY, VADODARA KAVITA SINGH ends in to the depth of footing. Number of bars in footing = 11 - 200 mm c/c with a side cover of 100 mm. Width of footing = (10 x 250) + (100 x 2) = 2700 mm.