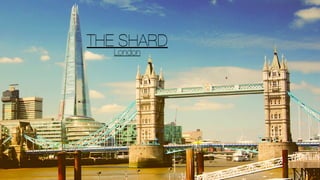
The Shard, Skyscraper - Architectural Case Study
- 2. - The Shard, also known as London BridgeTower, is a 95-storey skyscraper, designed by the Italian architect Renzo Piano, in London, - Standing 310 metres (1,020 ft) high, the Shard is the tallest building in the United Kingdom, the fourth-tallest building in Europe. - The glass-clad pyramidal tower has 72 habitable floors, with a viewing gallery and open-air observation deck on the 72nd floor, at a height of 244.3 metres. - The architect wanted to reflect the heartbeat and life of London on the glass facades of the building, which reflect the seasons or weather variations with its diversity of colour. - The building was designed to be a “vertical city, with many functions” remain alive 24 hours a day. - According to Renzo Piano, the shape and design of the building are influenced by the church towers in London.
- 3. Gross internal area: 127,000 Sq.M Offices: 55,200 Sq.M Hotel: 17,800 Sq.M Residential: 5,800 Sq.M Retail: 5,600 Sq.M Volume of concrete: 54,000 Cu.M Weight of steel: 11,000 tonnes Area of facade: 56,000 Sq.M Car parking spaces: 48
- 4. T I M E L I N E
- 10. The shard was built in the London Bridge Quarter, located at the south bank of the RiverThames. London Bridge Quarter is an old section of the city of London as well as a major transportation hub, being located in the relative center of the city. For centuries, this section of London has also been a major center of commerce and innovation, Since it was located on the RiverThames, architect Renzo Piano stated that his inspiration for the form of the skyscraper was of an ice shard jetting out of the river, with highlights of a sail styled theme. Moreover, since the building is located in an older part of the city, the base of the building must be relatively compact. It makes up for this tight space through its height. The shard is often referred to as a "sky city," becoming a city in and of itself containing offices, restaurants, a hotel, and residences.
- 12. The structural system of the shard is rather unique due to its form.The tower isn't perfectly square, but rather has several different angled glass panes. The building utilizes 11,000 panes of glass, and has a total surface area of 56,000 square meters .The tower in and of itself is composed mainly of concrete and steel. The center of the building contains the concrete core that goes up almost the entire height of the building, until the base of the spire, which is entirely steel. The building also utilizes post-tensioned concrete and composite floor, giving it further structural strength. In conjunction with these characteristics, since the shape of the building becomes more narrow and tapers towards the top, it has a sway tolerance of 16 inches. Structural overview
- 14. LOAD ANALYSIS
- 15. LOAD ANALYSIS
- 16. CONSTRUCTION OFTHE CORE USES OF CORE
- 17. HVAC SYSTEMS
- 18. FRACTURES
- 19. Building from top-down made it possible to construct the first 23 floors of the tower and the concrete core before having to excavate the basement. The building has three floors that are underground made of reinforced concrete slabs with plunge columns that act as structural members for the purpose of the top-down construction.Within basement level 3, there exists a raft foundation that supports the entire dead load and live load of the building. To maximize wind load resistance, "composite steel frames and post-tension concrete floors" were used for various parts of the building. Since the building tapers up, the hotel floors in the middle of the building are not aligned with the exterior walls of the office floors below. In order accommodate this misalignment, a steelVierendeelTruss System, consisting of steel frames with rectangular openings instead of triangular ones, was employed to resist and transfer bending moments. Vertical trusses were used at the very top of the structure to support panes of glass, that disappear into the skies of London. To hide the trusses, their size were minimized by reducing the diameter of the internal members. STRUCTURAL FACTS
- 20. At the top ofThe Shard sits the steel and glass spire. Containing just 530 tonnes ofThe Shard’s total weight of 12,500 tonnes of structural steel, it is light compared with the remainder of the building, but at 60 m and 23 storeys high, it is a significant building in its own right. In addition, It had to be assembled 300 m up in the air, over the top of the highest point of the concrete core, where winds can reach speeds of 100mph.
- 21. I learned how much an architect looks at the history of the city as well as the future of it when designing a building, and moreover, how that design is engineered to create an iconic skyscraper. I learned about how the existing site can change the geometry and form of a new building. SinceThe Shard is between a major transportation hub and a major water main, it had to be a slender, but tall building with innovative characteristics. ARCHITECTURAL SYSTEM: STRUCTURAL SYSTEM:
- 23. –Sarah Ichioka "It soars solo, scaleless, elegantly free from the confines of context.”
