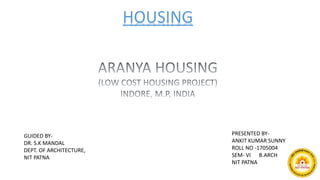ARANYA HOUSING CASE STUDY
•Download as PPTX, PDF•
1 like•896 views
This PPT is the collection of information about "Aranya housing" case study , designed by Ar. BV Doshi. Aranya housing project is the low cost housing project built in Indore, Madhya pradesh, India.
Report
Share
Report
Share

Recommended
More Related Content
What's hot
What's hot (20)
Housing case study(KAFCO housing,Aranya lowcost housing, TARA housing)

Housing case study(KAFCO housing,Aranya lowcost housing, TARA housing)
Similar to ARANYA HOUSING CASE STUDY
Similar to ARANYA HOUSING CASE STUDY (20)
significance of design strategies and guidlines.pptx

significance of design strategies and guidlines.pptx
Draft Development Plan 2021 (Review) AUDA - D Thara, IAS

Draft Development Plan 2021 (Review) AUDA - D Thara, IAS
More from AnkitKumarSunny
More from AnkitKumarSunny (6)
Recently uploaded
Mehran University Newsletter is a Quarterly Publication from Public Relations OfficeMehran University Newsletter Vol-X, Issue-I, 2024

Mehran University Newsletter Vol-X, Issue-I, 2024Mehran University of Engineering & Technology, Jamshoro
Recently uploaded (20)
General Principles of Intellectual Property: Concepts of Intellectual Proper...

General Principles of Intellectual Property: Concepts of Intellectual Proper...
Mixin Classes in Odoo 17 How to Extend Models Using Mixin Classes

Mixin Classes in Odoo 17 How to Extend Models Using Mixin Classes
Food safety_Challenges food safety laboratories_.pdf

Food safety_Challenges food safety laboratories_.pdf
ICT role in 21st century education and it's challenges.

ICT role in 21st century education and it's challenges.
On National Teacher Day, meet the 2024-25 Kenan Fellows

On National Teacher Day, meet the 2024-25 Kenan Fellows
ARANYA HOUSING CASE STUDY
- 1. HOUSING PRESENTED BY- ANKIT KUMAR SUNNY ROLL NO -1705004 SEM- VI B.ARCH NIT PATNA GUIDED BY- DR. S.K MANDAL DEPT. OF ARCHITECTURE, NIT PATNA
- 2. INTRODUCTION Aranya is a housing project of Indore Development Authority (IDA) primarily serving the EWS and other income groups. The master plan, prepared by the Vastu-Shilpa Foundation in 1983, is designed around a central spine comprising the business district, and an agglomeration of six self-contained neighborhoods. It is situated on the Delhi-Bombay highway, Six Kms from the Centre of Indore. ARANYA HOUSING • Project Name - Aranya Housing Project • Description – Incremental Housing Project for different sections of society • Design – Vastu-Shilpa Foundation (B.V. Doshi) • Year of Completion – 1989 • Site Area – 85 Hectares (210 Acres) • Total Built-up Area – 100,000 sq.m • Project Cost – Rs. 100 million. • Award – Aga Khan award for Architecture in 1996 • Population – 65000 • Total no. of Plots - 6500 • In thirty years, the entire fully developed township harmonizes the virtues of choice, freedom and social togetherness. As envisaged, the EWS groups emulate maximizing multiple uses of space with minimum of efforts.
- 3. SITE Location Plan of the site
- 4. WHY THIS HOUSING PROJECT? The ideological basis for planning Aranya has been the following: • Vitality – development to support socio-economic aspirations of the community. • Imageability – builtform to impart identity and inculcate a sense of belonging amongst the inhabitants. • Equity – to create equitable balanced community with satisfactory level of environmental qualities and opportunities for all • Efficiency – to realize development that optimizes natural, material as well as human resources to the advantage of the user group. • Flexibility – to evolve framework that absorbs with ease the progressive change and growth as a part of natural development process.
- 5. Site Plan of Aranya Township
- 6. Development of the Plan Plan prepared by the IDA which was without any open space hierarchy, circulation systems and climatic considerations Initial stage of the proposed plan with distributed open spaces and street hierarchy Later stage plan with rectified orientation to decrease heat gain and increase natural shading Proposed master plan with interlinked open spaces, built form, distributed amenities, road hierarchy and climate friendly
- 7. SITE PLANNING PLAN SHOWING DIVISION OF SECTORS VIA ROAD NETWORK
- 8. HOUSING TYPOLOGY AT ARANYA
- 11. ROAD CONNECTIVITY :SECTOR LEVEL
- 12. ROAD CONNECTIVITY : CLUSTER LEVEL (EWS)
- 13. HOUSING TYPOLOGY FOR EWS GROUP
- 19. TYPICAL DETAILS
- 20. SERVICES
- 21. SERVICES
- 24. AIR CIRCULATIONS
- 25. BIBLIOGRAPHY • https://architexturez.net/doc/az-cf-166248 • https://www.sangath.org/ • https://www.northernarchitecture.us/urban-design-3/case-study-wyi.html • https://www.wikipedia.org/ • https://www.architectural-review.com/buildings/revisit-aranya-low-cost-housing-indore- balkrishna-doshi/10044061.article • http://web.mit.edu/incrementalhousing/articlesPhotographs/pdfs/aranya-3-Details1146.pdf
- 26. THANK YOU …
