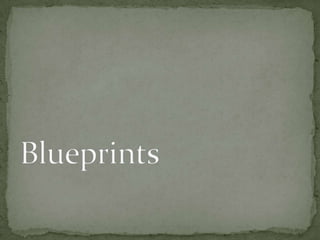Blueprint.pdf
•Download as PPTX, PDF•
3 likes•2,537 views
ppt on diffrent types of blue prints
Report
Share
Report
Share

Recommended
More Related Content
What's hot
What's hot (20)
Lesson 6_Prepare and Interpret Technical Drawing (LO2)

Lesson 6_Prepare and Interpret Technical Drawing (LO2)
Engineering drawing (drafting instruments) lesson 2

Engineering drawing (drafting instruments) lesson 2
IMPORTANCE OF PLUMBING SERVICES IN INTERIOR DESIGN ....SAKSHI VASWANI.pdf

IMPORTANCE OF PLUMBING SERVICES IN INTERIOR DESIGN ....SAKSHI VASWANI.pdf
Carpentry (Workshop Technology) Tools and Joints (engineering)

Carpentry (Workshop Technology) Tools and Joints (engineering)
Module 1 performing mensuration and calculation info sheet 2

Module 1 performing mensuration and calculation info sheet 2
Similar to Blueprint.pdf
Similar to Blueprint.pdf (20)
A Ultimate Guide to Plans, Sections, and Elevations Drawing

A Ultimate Guide to Plans, Sections, and Elevations Drawing
Ultimate Construction Shop Drawings Guide 2024: Key Insights

Ultimate Construction Shop Drawings Guide 2024: Key Insights
HVAC Duct Shop Drawings: A Complete Guide for 2024

HVAC Duct Shop Drawings: A Complete Guide for 2024
Construction Documents Guide: Types and Significance in 2024

Construction Documents Guide: Types and Significance in 2024
Types Fabrication Drawings: Their Importance and Benefits

Types Fabrication Drawings: Their Importance and Benefits
Building Information Modeling Services New Zealand

Building Information Modeling Services New Zealand
Unleashing Innovation Advancing MEP Projects with 3D Modeling.pdf

Unleashing Innovation Advancing MEP Projects with 3D Modeling.pdf
Precision and Progress Navigating the World of Architectural Drafting

Precision and Progress Navigating the World of Architectural Drafting
Utilizing Mechanical Drawings in Construction Documentation.

Utilizing Mechanical Drawings in Construction Documentation.
Recently uploaded
Mehran University Newsletter is a Quarterly Publication from Public Relations OfficeMehran University Newsletter Vol-X, Issue-I, 2024

Mehran University Newsletter Vol-X, Issue-I, 2024Mehran University of Engineering & Technology, Jamshoro
Recently uploaded (20)
Micro-Scholarship, What it is, How can it help me.pdf

Micro-Scholarship, What it is, How can it help me.pdf
Measures of Dispersion and Variability: Range, QD, AD and SD

Measures of Dispersion and Variability: Range, QD, AD and SD
Unit-IV; Professional Sales Representative (PSR).pptx

Unit-IV; Professional Sales Representative (PSR).pptx
Food Chain and Food Web (Ecosystem) EVS, B. Pharmacy 1st Year, Sem-II

Food Chain and Food Web (Ecosystem) EVS, B. Pharmacy 1st Year, Sem-II
Russian Escort Service in Delhi 11k Hotel Foreigner Russian Call Girls in Delhi

Russian Escort Service in Delhi 11k Hotel Foreigner Russian Call Girls in Delhi
Basic Civil Engineering first year Notes- Chapter 4 Building.pptx

Basic Civil Engineering first year Notes- Chapter 4 Building.pptx
Role Of Transgenic Animal In Target Validation-1.pptx

Role Of Transgenic Animal In Target Validation-1.pptx
Energy Resources. ( B. Pharmacy, 1st Year, Sem-II) Natural Resources

Energy Resources. ( B. Pharmacy, 1st Year, Sem-II) Natural Resources
Blueprint.pdf
- 1. Blueprints
- 2. A blueprint of a building is a series of drawings showing layout of the parts of building: the rooms , their sizes and shapes, doors and windows. A good blue print must convey all the technical details to its readers . Now days computer are generally used to make Blueprints What is Blueprint
- 5. It gives detailed information to people in trade such at contractors, plumbers so that they can read the specification and work accordingly
- 6. It also helps in determination of quality of material required for decorations
- 7. It can also be used in energy managementPurpose of Blueprint
- 8. Types of Blueprints Plan views Elevation view Detail view Perspective views and models Mechanical views Plot and survey views
- 13. It helps in deciding structure of exterior walls, windows,
- 14. It also determines how to design the balconyElevation views
- 16. It serve as vital communication between architect and the builder. It can be plan view or elevation view. It has detail vies of every component. Detail view
- 18. It is basically three dimensional view of proposed building generally showed to the buyers. It may be dressed up further by showing of trees , parking Zones , side walks etc. Perspective views and models
- 20. This is most frequently used blueprint which gives the ideas of all mechanical and electrical systems in the building Mechanical views
- 22. These drawings are made by registered surveys. They show legal boundaries of the property. In most areas plot view is required before building permits are issued Plot and survey views