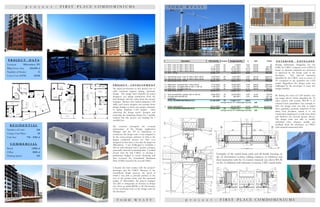
Cameo_First Place Condominiums
- 1. p r o j e c t : FIRST PLACE COMDOMINIUMS T O D D W Y A T T PROJECT DATA Description CAD Quantity Multiplier Budget Quantity % $/SF TOTAL EXTERIOR ENVELOPE Location Milwaukee, WI A.1 EIFS - Color "A" (WS-1, WS-2, WS-3) 0 SQFT 3% 0 SQFT 0.0% $16.00 $0 During preliminary budgeting for the A.1 EIFS - Color "B" (WS-1, WS-2, WS-3) 3,117 SQFT 3% 3,211 SQFT 1.8% $16.00 $51,368 GMP, the CMGC assigned a cost of $32/sf Bldg Gross Area 420,000 sf A.2 EIFS - Color "C" (WS-1, WS-2, WS-3) 42,459 SQFT 3% 43,733 SQFT 25.1% $16.00 $699,724 A.3 EIFS - Color "D" (WS-1, WS-2, WS-3) 6,121 SQFT 3% 6,305 SQFT 3.6% $16.00 $100,874 based on alternate materials not discussed Number of Stories 12 AT EIFS - TOTAL 51,697 SQFT 53,248 SQFT 30.6% $851,967 or approved by the design team or the Const Cost (GPM) $42M developer. The take-off quantities B.1 High-Density Panel - Color "A" (WS-4, WS-5, WS-6) 6,028 SQFT 3% 5,302 SQFT 3.0% $47.00 $249,215 B.2 High-Density Panel - Color "B" (WS-4, WS-5, WS-6) 14,184 SQFT 3% 14,610 SQFT 8.4% $47.00 $686,647 identified by the CMGC were in excess of Unit 418, 518 BT High-Density Panel - TOTAL 20,212 SQFT 19,912 SQFT 11.4% $935,862 5% compared to the quantities the CAD 2 Bedroo 2 Bedroom / 2 Bath + De 1B model. Regardless, the design team was 2,502 S PROJECT INVOLVEMENT C.1 Metal panel - horizontal (WS-7, WS-8, WS-9) 17,519 SQFT 3% 18,045 SQFT 10.4% $46.00 $830,050 DEN DEN BATH 1 11’-6” x 7’-0” C.2 Metal panel - corrugated (WS-10, WS-11, WS-12) 5,100 SQFT 3% 5,253 SQFT 3.0% $46.00 $241,638 challenged by the developer to meet this 7’-8” x 7’-2” BEDROOM 1 12’-0” x 14’-1” BATH 12’-0” x 12’-4” My initial involvement in this project was to C.3 Metal panel - corrugated (WS-13) 1,174 SQFT 3% 1,209 SQFT 0.7% $30.00 $36,277 budget number. 7’-0” x 10’-0” BEDROOM 1 offer technical support during schematic CT Metal Panel - TOTAL 23,793 SQFT 24,507 SQFT 14.1% $1,107,965 16’-3” x 12’-9” DINING PAN BATH 1 6’-10” x 10’-3” DEN REF 10’-3” x 12’-2” design. The design team included (2) junior D. Exist concrete/CMU - painted ( WS-14, WS-15) 15,804 SQFT 3% 16,278 SQFT 9.4% $1.00 $16,278 LAUNDRY 15’-5” x 10’-8” KITCHEN designers; one taking instructions from the E. Concrete stem wall (WS-16) 880 SQFT 3% 906 SQFT 0.5% $30.00 $27,192 By linking the areas of CAD hatches (see BEDROOM DW 13’-0” x 11’-1” 10’-3” x 9’-8” LAV 13’-4” x 5’-7” lead designer and the other from the project F. Scaffolding $325,493 top image above) which identified the (3) REF KITCHEN DW 12’-2” x 9’-8” manager. Because they lacked adequate CAD TOTAL EXTERIOR MATERIALS (A-F) 112,386 SQFT 3% 114,851 SQFT 66.0% $3,264,757 main exterior wall systems (WS-#) to an REF DINING BATH 2 11’-5” x 6’-0” Average cost per SF (Total/Budget Quantity): $28 external Excel spreadsheet (see example to DW W/I/C skills, each junior designer was passing down LAV DINING 15’-6” x 8’-0” design changes to their own project assistants G. Exterior glazing/doors 56,614 SQFT 59,219 SQFT 34.0% $40.00 $2,248,651 left), the design team was able to adjust PAN 10’-5” x 4’-3” KITCHEN 9’-8” x 16’-10” LIVING LIVING BEDROOM 2 18’-2” x 15’-0” to update duplicate CAD models. After TOTAL EXTERIOR ENVELOPE (A-G) 169,000 SQFT 3% 174,070 SQFT 100.0% $5,513,408 these quantities, generate snapshots of the 22’-0” x 15’-0” LIVING Average cost per SF (Total/Budget Quantity): $32 19’-0” x 15’-4” 19’-10” x 22’-7” observing the design team’s dynamic and main, river elevation, export it to our BATH 2 10’-10” x 12’-4” BEDROOM 2 15’-7” x 13’-1” BALCONY reviewing the remaining design fee, I quickly visualization department to add more detail BALCONY BALCONY realized that this project was heading for a and shadows (see bottom picture above). sizeable loss. The design team was able to modify Soft Lofts Loft individual color schemes quickly per RESIDENTIAL feedback from the developer or CMGC My concerns prompted the eventual with minimal turnaround time. Number of Units 160 intervention of the Design Application Manager and the VP of Operations to Unique Unit Plans 50 restructure the design team. I was assigned to Unit Size 750 - 2500 sf be the senior project architect of what is the largest residential project my firm ever designed (at that time, it was also the largest in COMMERCIAL Milwaukee). I was challenged to complete a Retail 11000 sf SD set with minimal staff (1 project assistant, personally selected) in minimal time. I worked Office 8000 sf closely with the first CMGC to develop a Examples of the typical head, jamb and sill details focusing on Parking Spaces 218 preliminary budget to secure financing and later reviewed the Guaranteed Maximum the (2) fenestration systems (sliding entrances or windows) and Price (GMP) issued by the second CMGC. their interaction with the (3) exterior materials (see above WS-#) on the (3) different wall substrates (concrete, CMU, metal studs). I became the lead contact with the project’s developer and the CMGC. Because of the streamlined design process, the speed at which I was able to provide answers to the rest of the project team, and the increased quality of deliverables, the project manager was able to renegotiate an increase in design fees from an initial $823K to $1.1M because of the newfound trust of the design team by the developer. T O D D W Y A T T p r o j e c t : FIRST PLACE COMDOMINIUMS
