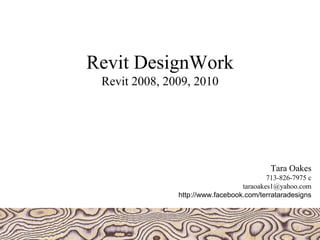
Oakes Revit Design
- 1. Revit DesignWork Revit 2008, 2009, 2010 Tara Oakes 713-826-7975 c taraoakes1@yahoo.com http://www.facebook.com/terrataradesigns
- 2. The Knowledge House • The Project – The Knowledge House will be a source of education, service and pride for the members of the community. – Unused land near Hobby Airport will serve this neglected, but densely populated area. Sustainable materials and concepts follow the Mayor’s mandate for developing a greener Houston. Drawing created in Revit 2009 and rendered in 3Ds Max
- 3. The Knowledge House First Floor Plan Second Floor Plan Plans created in Revit 2009
- 4. The Knowledge House First Floor Stacks Second Floor Stacks “ Revit Built” storytelling & reading platform 3D drawings created in Revit 2009 with color & elements added in Photoshop CS3 Children’s Library
- 5. The Knowledge House View of Native Plants Garden Plan of the Native Plants Garden The project asked for the inclusion of as many sustainable elements as possible. I incorporated a native plants garden into the awkward triangular plot. Drawing & Plan created in Revit 2009
- 6. The Knowledge House View of Lobby Showing Gallery Space & Atrium Drawing created in Revit 2009 and rendered in 3Ds Max
- 7. The Knowledge House Presentation Boards Created in Adobe Illustrator
- 8. The Design Tribes Gallery Elevated Mobile Display Partitions Floor Plan Rendered View Through the Terra Cotta Arched Doorway 3D View of Gallery Space Drawings created in Revit 2008 and rendered in 3Ds Max
- 9. The Beaconsfield Residence • The Project – Pat & Bernice Houstoun- Empty nesters looking to downsize – The Houstouns prefer traditional styles and materials – Pat would like a space to display his hunting trophies – Bernice desires an open kitchen and dining space that will take advantage of the views of downtown and display her art quilts
- 10. The Beaconsfield Residence Drawings created in Revit 2008 and hand rendered
- 11. The Beaconsfield Residence Drawings created in Revit 2008 and hand rendered
- 12. The Pawsome Day Spa Wall Racks & Trifold Floor Racks “Revit Built” Reception Desk & Paw Ottoman “Revit Built” Original drawings created in Revit 2009 and rendered in 3Ds Max