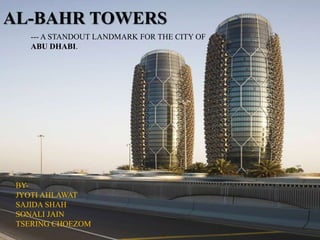
AL BAHR - an intelligent building of ABU DHABI.
- 1. AL-BAHR TOWERS BY- JYOTI AHLAWAT SAJIDA SHAH SONALI JAIN TSERING CHOEZOM --- A STANDOUT LANDMARK FOR THE CITY OF ABU DHABI.
- 2. ARCHITECT: Aedas Architects CONSTRUCTION COMPANY: Al-Futtaim Carillion FOUNDER: Council Investment Abu Dhabi YEAR OF DESIGN: 2008 YEAR OF CONSTRUCTION: 2009-2012 ROOF HEIGHT: 145.1 m TOP FLOOR HEIGHT: 120.0 m FLOORS: 27 + 2 basement levels LAND AREA: 100.080 m² FLOOR AREA: 56.000 m²
- 3. LOCATION: ABU DHABI, UNITED ARAB EMIRATES COORDINATES: 24° 27' 23" N, 54° 24' 4" E CLIMATE: HOT DESERT CLIMATE HIGHEST TEMP:120 DEGREE FAHRENHEIT •THE CITY HAS INTENSIVE SUNSHINE ALL YEAR LONG WITH LESS CHANCES OF RAIN. •In such extreme weather conditions, the environmental design is the first priority on the design agenda. N
- 4. N Entry/Exit SITE PLANNING: TWO TWIN OFFICE TOWERS FACING SOUTH ARE PLACED ON SITE CONNECTED BY SKYWALK
- 5. CONCEPT •THE DESIGN CONCEPT IS BASED ON THE FUSION BETWEEN BIO-INSPIRATION, REGIONAL ARCHITECTURE, AND PERFORMANCE-BASED TECHNOLOGY. •CIRCLES AND ORBITS ARE USED TO REFLECT THE CONCEPT OF UNIFICATION AND UNITY EVIDENT IN NATURE. PRINCIPLES • DESIGN PRICNCIPLE IS TO ACHIEVE A PERFORMANCE ORIENTED, CULTURALLY RELEVANT, TECHNOLOGICALLY ADVANCED, AND AESTHETICALLY INTRIGUING BUILDING. PLANNING •BASED ON SIX TANGENTIAL ARCS,TAKEN FROM THREE INTERSECTING CIRCLES •A PATTERN WHICH FORMS THE BASIS OF NEARLY ALL GEOMETRIC CONFIGURATIONS KNOWN TO THE REGION.
- 6. •The design for the project began with two simple cylinders, because the circular plan giving the most efficient floor area usage while also creating the greatest volume with the least surface area which will highly reduce the sun exposure surface area . •An integrated building model consisting both the geometry of the buildings and the mashrabiya shading devices
- 8. • THE DESIGN IS BASED ON THE CONCEPT OF ADAPTIVE FLOWERS AND THE "MASHRABIYA" - A WOODEN LATTICE SHADING SCREEN •A DYNAMIC AND SENSITIVE SHADING SCREEN ACTING AS' MASHRABIYA “ •SECONDARY SKIN FILTERS THE LIGHT AND REDUCES GLARE. •POWERED BY RENEWABLE ENERGY DERIVED FROM PHOTOVOLTAIC PANELS. •WRAPS GIANT LATTICE ALMOST TWO TOWERS COMPLETELY EXCEPT FOR THE AREA NORTH-FACING FACADES. SCREENS AL- BAHR TOWER SCREEN’S MODULE
- 9. •AS THE SUN RISES IN THE MORNING IN THE EAST, THE MASHRABIYAALONG THIS SIDE OF THE BUILDING WILL BEGIN TO CLOSE, AND WHEN THE SUN MOVES AROUND THE BUILDING, ALL VERTICAL STRIP MASHRABIYA MOVE WITH THE SUN. •AT NIGHT ALL SCREENS FOLD, ALLOWING MORE OF THE FACADE. AL BAHR TOWER IN DAY TIME AL BAHR TOWER AT NIGHT
- 10. TORRES - "COCOON BUILDINGS" •BASED ON A PRE-RATIONALIZED GEOMETRIC SHAPE, TUNED VIA PARAMETRIC DESIGN TOOLS TO ACHIEVE THE OPTIMAL RATIO OF SURFACE BETWEEN THE WALLS AND FLOOR. •FORM OF THE TOWERS IS OPTIMIZED TO COMPLEMENT THE SHADING SYSTEM. •THE DESIGN STARTED WITH TWO SIMPLE CYLINDERS, CIRCULAR, YIELDING THE MOST EFFICIENT IN TERMS OF "AREA-TO-FLOOR WALL", CREATING MORE VOLUME WITH LESS SURFACE. •THEN, A CIRCULAR SHAPE IS DIVIDED BASED ON A COMBINATION OF CIRCULAR GEOMETRIES TO REDUCE SOLAR EXPOSURE, AND IT STARTED TO GENERATE A NATURAL ORIENTATION. •THE SHAPE OF THE TOWERS WAS THEN SCULPTED AROUND THE CORE, NARROWER AT THE BASE AND AT THE TOP, WIDER AROUND THE INTERMEDIATE FLOORS. EVOLUTION
- 11. •EACH UNIT COMPRISES A SERIES OF PANELS STRETCHED PTFE (POLYTETRAFLUOROETHYLENE) AND IS DRIVEN BY A LINEAR ACTUATOR TO PROGRESSIVELY OPEN AND CLOSE ONCE PER DAY, IN RESPONSE TO A PRE-PROGRAMMED SEQUENCE THAT IS CALCULATED TO AVOID DIRECT SUNLIGHT TO FROM THE MOMENT IT HITS THE FACADE . •COMPUTER-CONTROLLED, • OPERATES AS A CURTAIN WALL, •READY TO TWO METERS OF THE EXTERIOR FACADE OF BUILDINGS, IN A SEPARATE FRAME. •EACH TRIANGLE IS COATED WITH MICRO FIBERGLASS •PROGRAMMED TO RESPOND TO THE MOVEMENT OF THE SUN. •IT IS AN ANCIENT TECHNIQUE USED IN A MODERN WAY •THE WHOLE SYSTEM IS PROTECTED BY A VARIETY OF SENSORS THAT OPEN THE UNITS IN CASE CONDITIONS CHANGE, OR RAISE TO CLOUD WINDS. •GEOMETRIC PATTERNS THAT MAKE UP THIS GIANT SCREEN INCLUDE MORE THAN 1,000 MOBILE ELEMENTS THAT CONTRACT AND EXPAND DURING THE DAY, DEPENDING ON THE SUN POSITION.
- 12. PHOTOVOLTAIC CELLS •ROOFS FACING SOUTH EACH TOWER INCORPORATE PHOTOVOLTAIC CELLS. •GENERATING APPROXIMATELY FIVE PERCENT OF THE TOTAL ENERGY REQUIRED RENEWABLE ENERGY SOURCES, USED FOR HEATING WATER. •THE TOWERS HAVE BEEN ONE OF THE FIRST BUILDINGS IN THE GULF THAT RECEIVED A LEED SILVER RATING. •A BESPOKE APPLICATION WAS DEVELOPED USING JAVASCRIPT AND ADVANCED PARAMETRIC TECHNOLOGIES TO SIMULATE THE MOVEMENT OF THE FAÇADE IN RESPONSE TO THE SUN’S PATH. •THE PERFORMANCE CRITERIAAND GEOMETRY BUILD-UP OF THE SYSTEM DESIGN WERE CONVEYED USING A UNIQUE PROJECT SPECIFIC, GEOMETRY CONSTRUCTION & PERFORMANCE MANUAL. •THIS FREED THE DESIGN-TO-CONSTRUCTION PROCESS FROM LOCKING IT DOWN TO CERTAIN PLATFORMS AND COMPUTER TECHNOLOGIES AND OFFERED A UNIVERSAL DATA EXCHANGE LANGUAGE, ENABLING ALL PARTIES TO COMMUNICATE MORE EFFECTIVELY. DAYLIGHT ANALYSIS FOR SCREENS IN DIVA AND GRASSHOPPER
- 13. . •IT IS ESTIMATED THAT THE SCREEN REDUCES SOLAR GAIN IN MORE THAN 50% AND REDUCES THE NEED FOR AIR CONDITIONING •SCREENS ABILITY TO FILTER LIGHT HAS ALLOWED TO BE MORE SELECTIVE IN THE CHOICE OF GLASS. •THIS ALLOWS US TO USE MORE NATURALLY TINTED GLASS, WHICH ALLOWS MORE LIGHT INSIDE AND LESS NEED FOR ARTIFICIAL LIGHT. •THE INTELLIGENT FACADE, TOGETHER WITH SOLAR THERMAL PANELS FOR HOT-WATER HEATING AND PHOTOVOLTAIC PANELS ON THE ROOF, MINIMIZE THE NEED FOR INTERNAL LIGHTING AND COOLING, ALTOGETHER REDUCING TOTAL CARBON DIOXIDE EMISSIONS BY OVER 1750 TONS PER YEAR. •FOR THE PROJECT’S SUSTAINABLE ENGINEERING AND SENSITIVE CULTURAL AND URBAN APPROACH, THE TOWERS WERE AWARDED THE 2012 TALL BUILDING INNOVATION AWARD.
Notas do Editor
- Site condition :very hot climate so need to control temp., towers placed facing south for maximum utilisation of solar energy present in abundence.