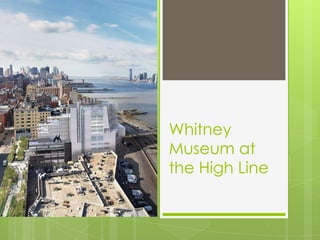Recommended
Recommended
More Related Content
What's hot
What's hot (20)
Amity university Rajasthan case study and site analysis

Amity university Rajasthan case study and site analysis
Architecture Building Material Study - Concrete, Masonry, Glass, Timber & Pla...

Architecture Building Material Study - Concrete, Masonry, Glass, Timber & Pla...
case study of School of planning and architecture, delhi

case study of School of planning and architecture, delhi
Viewers also liked
Viewers also liked (8)
Moving a Museum The Whitney A New Building A New Neighborhood

Moving a Museum The Whitney A New Building A New Neighborhood
Danielle Linzer - Whitney Museum of American Art, New York

Danielle Linzer - Whitney Museum of American Art, New York
Similar to Whitney museum
Similar to Whitney museum (20)
12 Case Studies: Adaptive Reuse of Industrial Buildings

12 Case Studies: Adaptive Reuse of Industrial Buildings
1215 Bidwell, Alan To Vancouver City Council, 10 Dec 2009

1215 Bidwell, Alan To Vancouver City Council, 10 Dec 2009
Whitney museum
- 1. Whitney Museum at the High Line
- 2. Background Founded in 1931 by Gertrude Vanderbilt Whitney, a sculptor 700 works of American Art were displayed at 8-12 West 8th Street In 1966, building moved to its current location at 75th and Madison Ave. Current building designed by Hungarian architect, Marcel Brever
- 3. Proposed Expansion In 2003, Rem Koolhaas proposed a 9-story building on top of adjacent brownstones Estimated cost was $200 million Plan was rejected because the Museum couldn’t afford it
- 4. “Whitney’s Identity Crisis” Leonard A. Lauder donated $131 million to the Whitney in 2008 $680 million project that involved opening a second museum at the High Line was proposed Is it affordable? Should the uptown building be abandoned? Can there be a compromise?
- 5. Budget Issues Combined yearly costs would increase from $36 million to $60 million Whitneyhad only raised $371 million through signed pledges The original building was leased to the Metropolitan Museum of Art for next 8 years
- 6. The High Line Project Designed by Renzo Piano, an Italian Pritzker- Prize winning architect Six-story, 195,000 square-foot building
- 7. Cantilevered entrance with restaurants and cafes. Transparent, glass doors.
- 8. Four levels of outdoor gallery space that face the High Line, including the roof. Exposed steel girders on the roof echo the steel structure of the High Line itself.
- 9. 170-seattheater with windows overlooking the Hudson
- 10. The Museum is expected to be open to public by 2015.
- 11. Sources http://whitney.org/About/NewBuilding?q uery=Future http://buildipedia.com/in- studio/architects-firms/what-s-next-for-the- whitney?print=1&tmpl=component http://www.nytimes.com/2006/11/02/arts/ design/02whit.html http://www.nytimes.com/2010/04/12/arts/ design/12museum.html?pagewanted=all
Editor's Notes
- Protective arm over the original building. Koolhaas talked about how when you switch floors in a skyscraper, it feels like you’re entering a whole new world- each skyscraper was trying to be its own little city. This was his way of expanding the museum and at the same time, avoiding the feel of separation.
- Stepped formation- point out highline, entrance…
- Reminds of Brooklyn Museum
- Theme of interaction with the environment and nature just like the High Line- entrance lets light and fresh air into the museum, the outdoor galleries overlook the High Line – Sense of belonging with the High Line
- At any location in the museum you don’t feel enclosed. There’s this idea of openness and interaction with the outside
