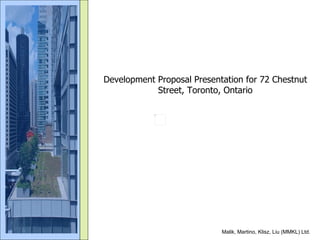
sosc 3710 - project1-72Chestnut
- 1. Development Proposal Presentation for 72 Chestnut Street, Toronto, Ontario Malik, Martino, Klisz, Liu (MMKL) Ltd.
- 2. Malik, Martino, Klisz, Liu (MMKL) Ltd. When the status quo is just not good enough, there’s always… 72 Chestnut Street
- 3. Malik, Martino, Klisz, Liu (MMKL) Ltd. Location
- 4. Malik, Martino, Klisz, Liu (MMKL) Ltd. Location
- 5. Malik, Martino, Klisz, Liu (MMKL) Ltd. Surrounding Area North
- 6. Malik, Martino, Klisz, Liu (MMKL) Ltd. Surrounding Area East
- 7. Malik, Martino, Klisz, Liu (MMKL) Ltd. Surrounding Area South
- 8. Malik, Martino, Klisz, Liu (MMKL) Ltd. Surrounding Area West
- 9. Malik, Martino, Klisz, Liu (MMKL) Ltd. Surrounding Area
- 10. Malik, Martino, Klisz, Liu (MMKL) Ltd. Observations: Age
- 11. Malik, Martino, Klisz, Liu (MMKL) Ltd. Observations: Height (st.)
- 12. Malik, Martino, Klisz, Liu (MMKL) Ltd. Observations: Uses
- 14. Malik, Martino, Klisz, Liu (MMKL) Ltd. Public Transportation
- 15. Malik, Martino, Klisz, Liu (MMKL) Ltd. Traffic
- 16. Malik, Martino, Klisz, Liu (MMKL) Ltd. Sun Exposure
- 17. Malik, Martino, Klisz, Liu (MMKL) Ltd. Census Data
- 19. Places to Grow Aims: Revitalize downtowns to become vibrant and convenient centres. Provide housing options to meet the needs of people at any age . Section 2.2.3 Intensification : By 2015 , a minimum of 40 % of all new residential development must be constructed in existing built up areas . (Source: Growth Plan for the Greater Golden Horseshoe, 2006) Malik, Martino, Klisz, Liu (MMKL) Ltd.
- 20. Toronto’s Official Plan 2.2.1 Downtown: The Heart of Toronto 3.1.3 Built Form- Tall Buildings 4.5 Mixed Use Area “ As Toronto grows and evolves, it will need more tall buildings to accommodate people and jobs drawn to the city’s core .” ( Tall Buildings, Inviting Change in Downtown Toronto, 2010) Malik, Martino, Klisz, Liu (MMKL) Ltd.
- 21. Urban Structures Map Malik, Martino, Klisz, Liu (MMKL) Ltd.
- 24. Mixed-Use Development Mixed Use Areas Development will : a) provide for new jobs and homes for Toronto's growing population on underutilized lands in the Downtown. b) take advantage of nearby transit services. Malik, Martino, Klisz, Liu (MMKL) Ltd.
- 25. Mixed-Use Development Mixed Use Areas Development will : a) provide for new jobs and homes for Toronto's growing population on underutilized lands in the Downtown. b) take advantage of nearby transit services. Malik, Martino, Klisz, Liu (MMKL) Ltd.
- 28. Tall Building Study Identifies portions of major Downtown streets (“ High Streets ”) where tall buildings are considered to be appropriate . Malik, Martino, Klisz, Liu (MMKL) Ltd.
- 29. Tall Building Study Characterizes tall building typologies in the Downtown, such as the Tower-Podium Form ; Canyon Form; Landscaped Setback Form and Secondary High Street Form. Malik, Martino, Klisz, Liu (MMKL) Ltd.
- 32. By- Laws CR 7.8 Malik, Martino, Klisz, Liu (MMKL) Ltd.
- 33. By- Laws CR Zone provide for a broad range of uses including retail, service commercial , office and residential uses: Permitted Use (40.10.20.10 Principal Use) : Holistic/ Health Centre Conditional Permitted Use ( 40.10.20.20 Principal Use- Conditional): - Residential - Day Nursery - Eating Establishment Malik, Martino, Klisz, Liu (MMKL) Ltd.
- 34. By- Laws Conditions: Residential 40.10.20.100 (18): it is in a permitted building type that contains 5 or more dwelling units; and (B) the building is located in a CR zone that has an 'r' value greater than 0.0 Day Nursery (Day Care) 150.45.40: If a day nursery is in an apartment building, the day nursery must be located on the first floor Eating Establishment 150.100.20: Other than an outdoor patio, must be contained entirely within the building where the eating establishment is located Malik, Martino, Klisz, Liu (MMKL) Ltd.
- 35. Policy Summary From the provincial government's Growth Plan to the City of Toronto’s by-laws, our proposal meets, and at times exceeds, the requirements as dictated through the various policies in place. Malik, Martino, Klisz, Liu (MMKL) Ltd.
- 36. Precedent Malik, Martino, Klisz, Liu (MMKL) Ltd.
- 37. Precedent Malik, Martino, Klisz, Liu (MMKL) Ltd.
- 38. Precedent Malik, Martino, Klisz, Liu (MMKL) Ltd.
- 40. Two City Hall (Bay and Elizabeth) Former City of Toronto Official Plan: Policy 3.5 , Prominent Areas and Sites, and Map 4, Prominent Areas and Sites and Significant Views, designate the City Hall Precinct as a prominent area to be sustained and enhanced. Policy 3.6 , Views and Vistas and Map 4, Prominent Areas and Sites and Significant Views, designate the view of City Hall and the unobstructed view between the towers, as seen from Nathan Phillips Square, as a significant view of a major landmark to be enhanced and preserved. Malik, Martino, Klisz, Liu (MMKL) Ltd.
- 41. Policy 3.5 , Prominent Areas and Sites Policy 3.6 , Views and Vistas Malik, Martino, Klisz, Liu (MMKL) Ltd.
- 42. Policy 3.5 , Prominent Areas and Sites Policy 3.6 , Views and Vistas Malik, Martino, Klisz, Liu (MMKL) Ltd.
- 43. Malik, Martino, Klisz, Liu (MMKL) Ltd.
- 44. Malik, Martino, Klisz, Liu (MMKL) Ltd.
- 45. Malik, Martino, Klisz, Liu (MMKL) Ltd.
- 46. Malik, Martino, Klisz, Liu (MMKL) Ltd. Proposal: High-Rise Residential with at-grade Commercial level
- 48. Malik, Martino, Klisz, Liu (MMKL) Ltd. Being Green - LEED - Green Roof - Toronto Green Standards - Bixi - Pedal N’ Park
- 51. Malik, Martino, Klisz, Liu (MMKL) Ltd. When the status quo is just not good enough, there’s always… 72 Chestnut Street
- 52. Malik, Martino, Klisz, Liu (MMKL) Ltd. Thank you!