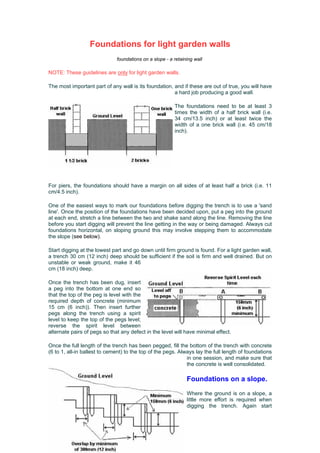
Foundations for light garden walls
- 1. Foundations for light garden walls foundations on a slope - a retaining wall NOTE: These guidelines are only for light garden walls. The most important part of any wall is its foundation, and if these are out of true, you will have a hard job producing a good wall. The foundations need to be at least 3 times the width of a half brick wall (i.e. 34 cm/13.5 inch) or at least twice the width of a one brick wall (i.e. 45 cm/18 inch). For piers, the foundations should have a margin on all sides of at least half a brick (i.e. 11 cm/4.5 inch). One of the easiest ways to mark our foundations before digging the trench is to use a 'sand line'. Once the position of the foundations have been decided upon, put a peg into the ground at each end, stretch a line between the two and shake sand along the line. Removing the line before you start digging will prevent the line getting in the way or being damaged. Always cut foundations horizontal, on sloping ground this may involve stepping them to accommodate the slope (see below). Start digging at the lowest part and go down until firm ground is found. For a light garden wall, a trench 30 cm (12 inch) deep should be sufficient if the soil is firm and well drained. But on unstable or weak ground, make it 46 cm (18 inch) deep. Once the trench has been dug, insert a peg into the bottom at one end so that the top of the peg is level with the required depth of concrete (minimum 15 cm (6 inch)). Then insert further pegs along the trench using a spirit level to keep the top of the pegs level; reverse the spirit level between alternate pairs of pegs so that any defect in the level will have minimal effect. Once the full length of the trench has been pegged, fill the bottom of the trench with concrete (6 to 1, all-in ballest to cement) to the top of the pegs. Always lay the full length of foundations in one session, and make sure that the concrete is well consolidated. Foundations on a slope. Where the ground is on a slope, a little more effort is required when digging the trench. Again start
- 2. digging at the lowest point and cut horizontal steps into the slope working up hill. Try to keep the steps equal to a whole number of bricks plus mortar in length and height (i.e. 22.5 cm (8.75 inch) and 7.5 cm (3 inch)) - this will make laying the bricks easier as fewer bricks will need to be cut and the courses will line up as the wall is built up. Pegging out the trench is similar to a single level trench except that shuttering boards must be fitted at the front of each step to create the steps. When the concrete is poured into the trench, start at the top of the slope and work down, you may find that the upper steps have sunk by the time the lower steps have been filled and levelled, in this case, return to the upper steps, add more concrete and work your way down once more. Retaining walls When building walls to retain soil, the height of the wall should be no more than 4 times the thickness. Thus for a single 22.5 cm (9 inch) brick wall, this limits the height to 90 cm (36 inch). To help water escape from the retained soil behind the wall, it helps to fill behind the wall with gravel (or similar) and incorporate drain pipes in the wall.
